B-THERMIQ® Projects
Discover some of the projects completed using B-THERMIQ® solutions on façades, interiors and roofs. These case studies show how you can enhance thermal comfort and tackle moisture issues with a fast, discreet, effective and eco-friendly intervention.
LSF House
The dwelling was built using the Light Steel Frame (LSF) system, characterized by rapid construction and high structural efficiency. The application of a 0.5 mm layer of B-THERMIQ® Outside ensured a reinforcement of the thermal insulation without increasing the thickness of the building envelope. The bidirectional reflective solution significantly reduced heat exchange, improving interior comfort and preventing moisture formation, all while preserving the facade’s original aesthetic.
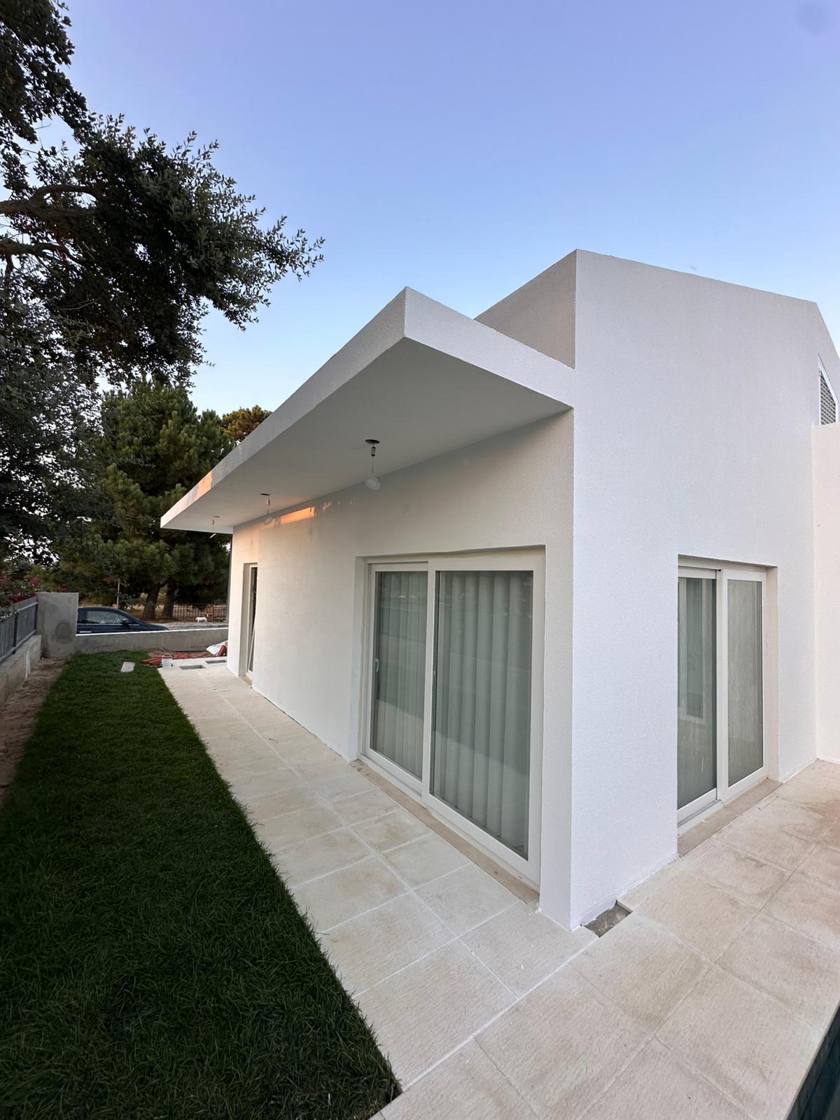
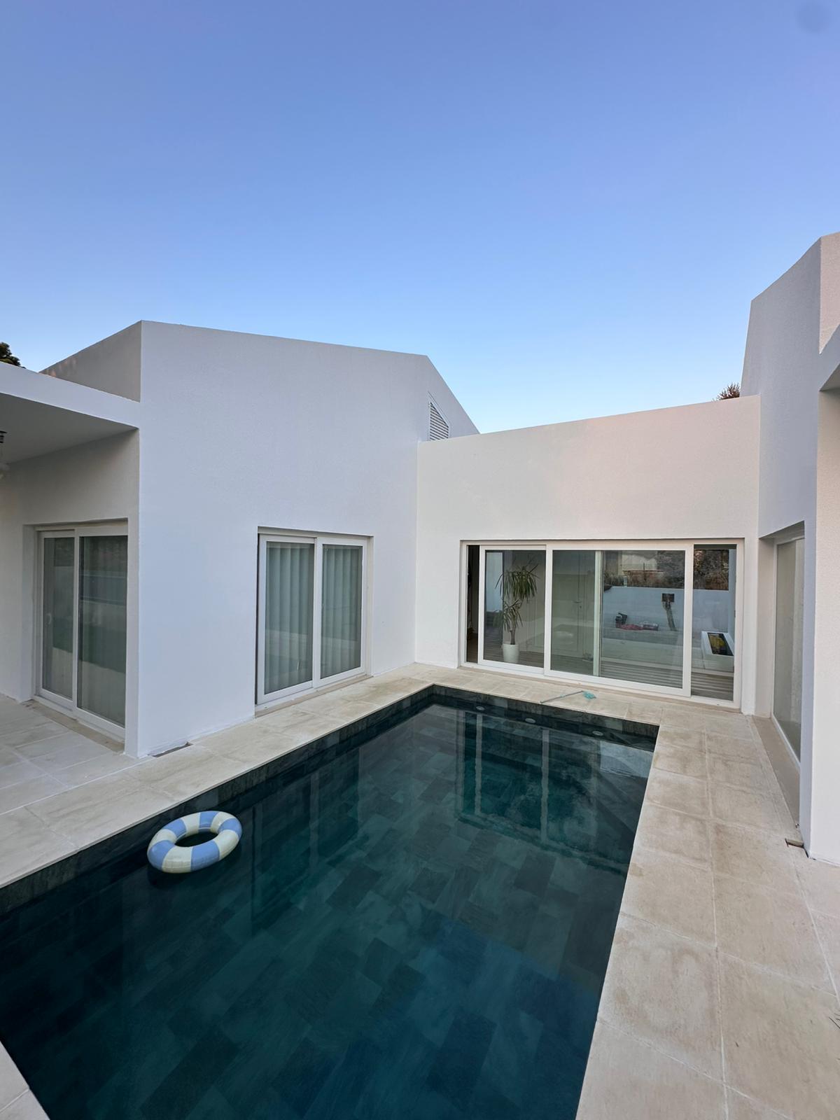
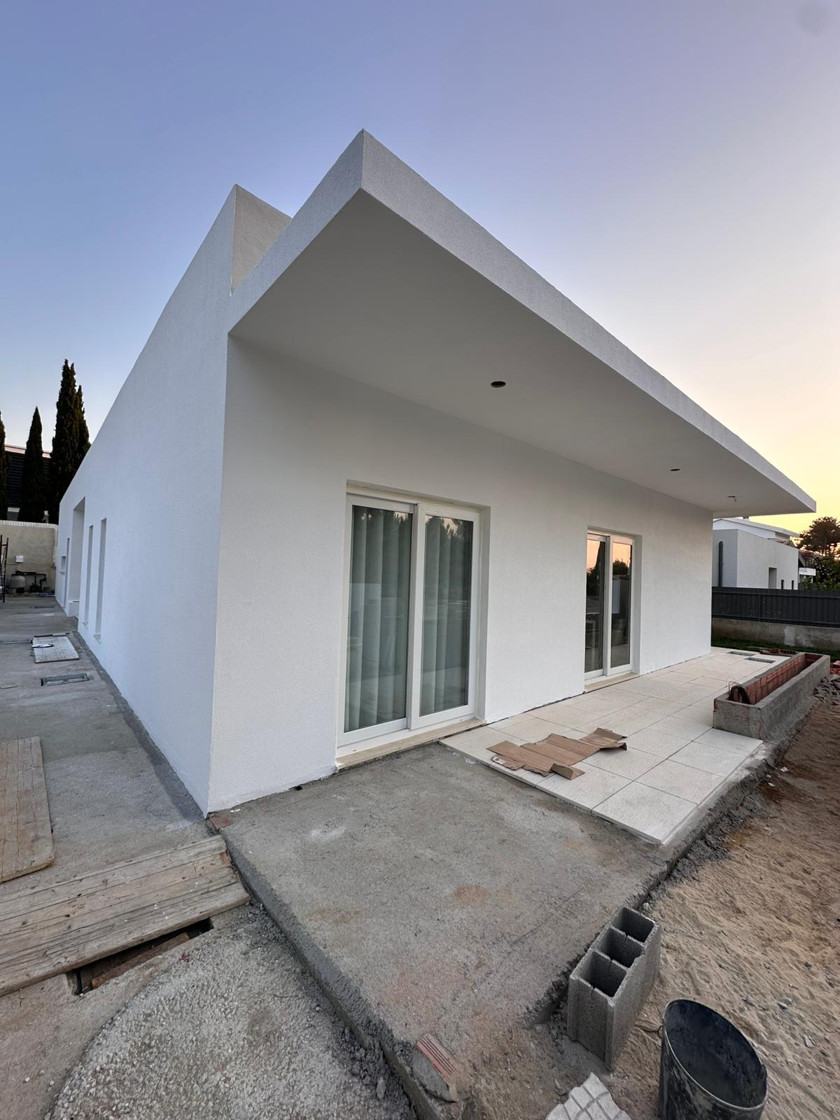
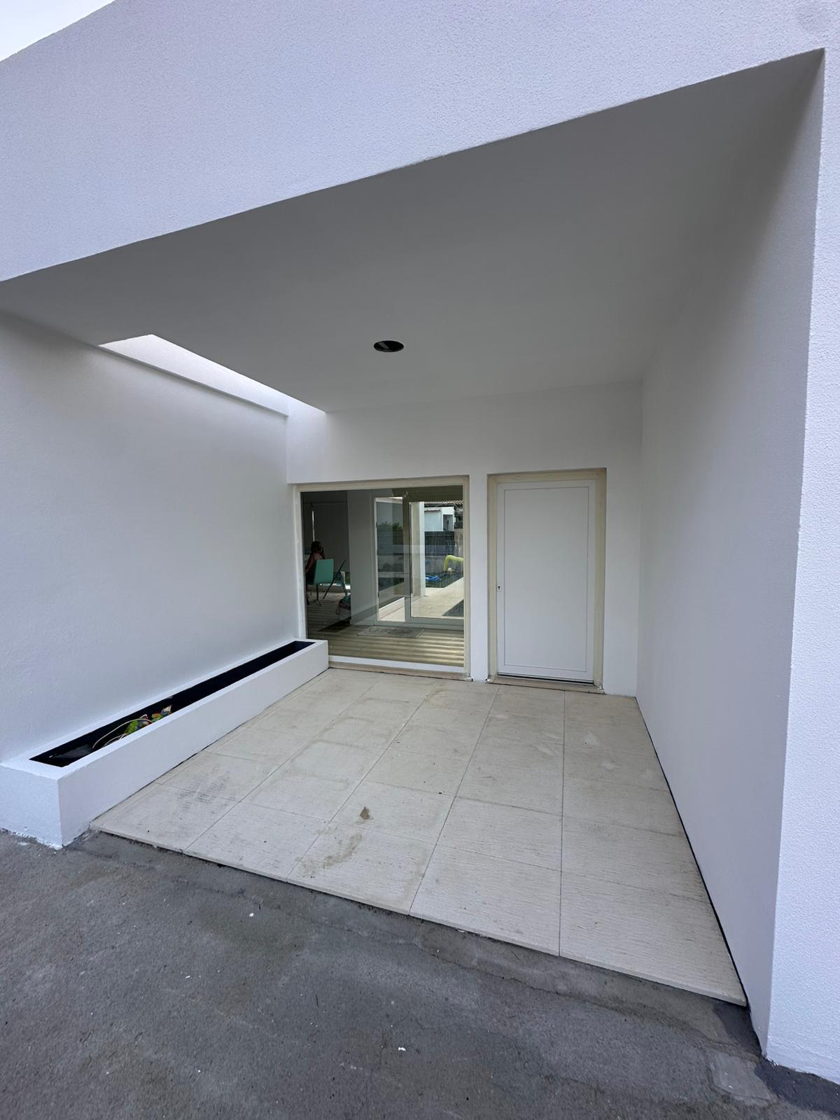
Wooden House
A wooden house requiring thermal reinforcement and protection against climatic variations. The 0.5 mm B-THERMIQ® Wood solution was applied, ensuring high reflectivity and emissivity. This system significantly reduced heat transmission, preventing condensation phenomena and increasing the durability of the wooden structure, all without compromising its natural aesthetic.
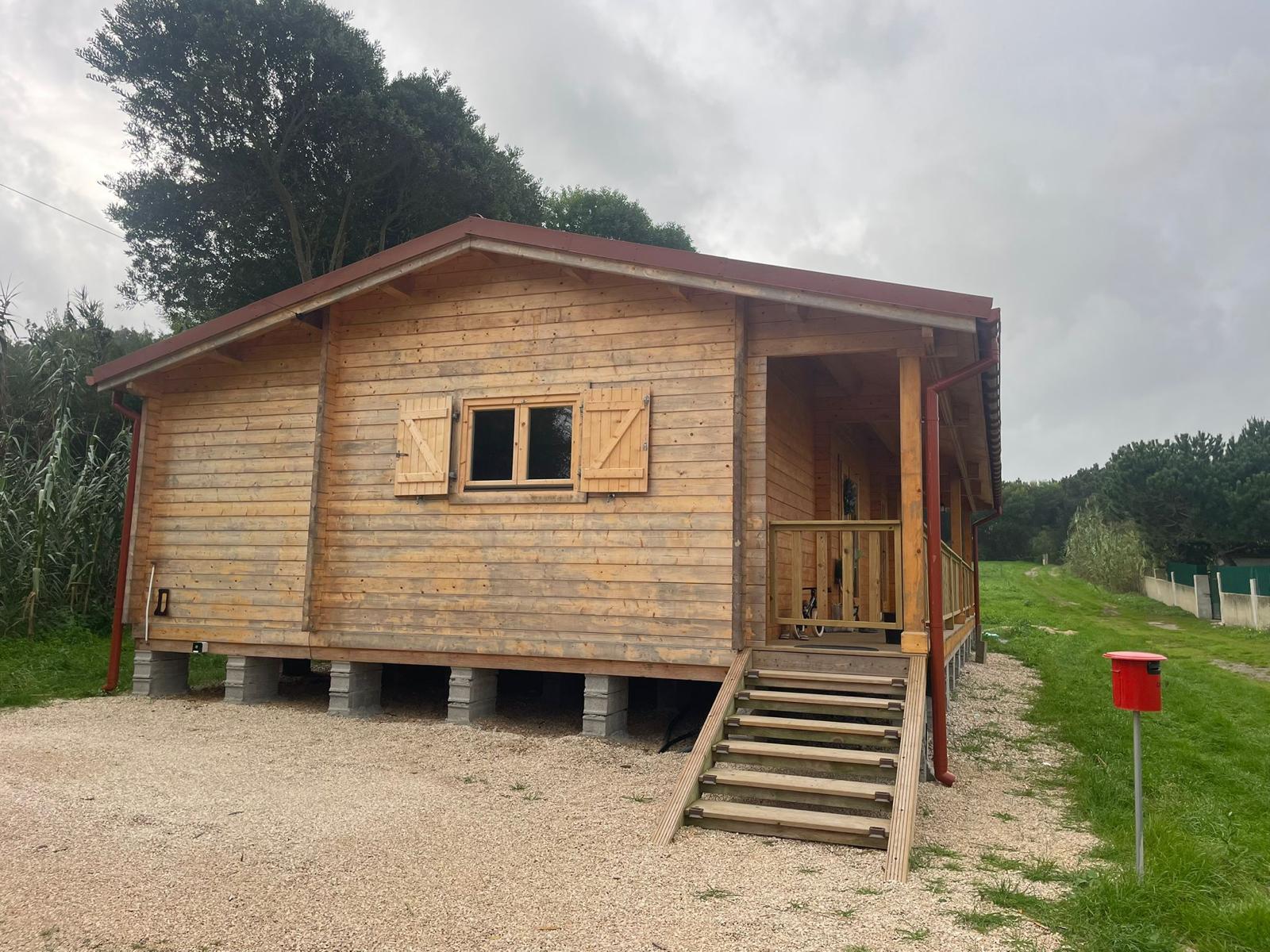
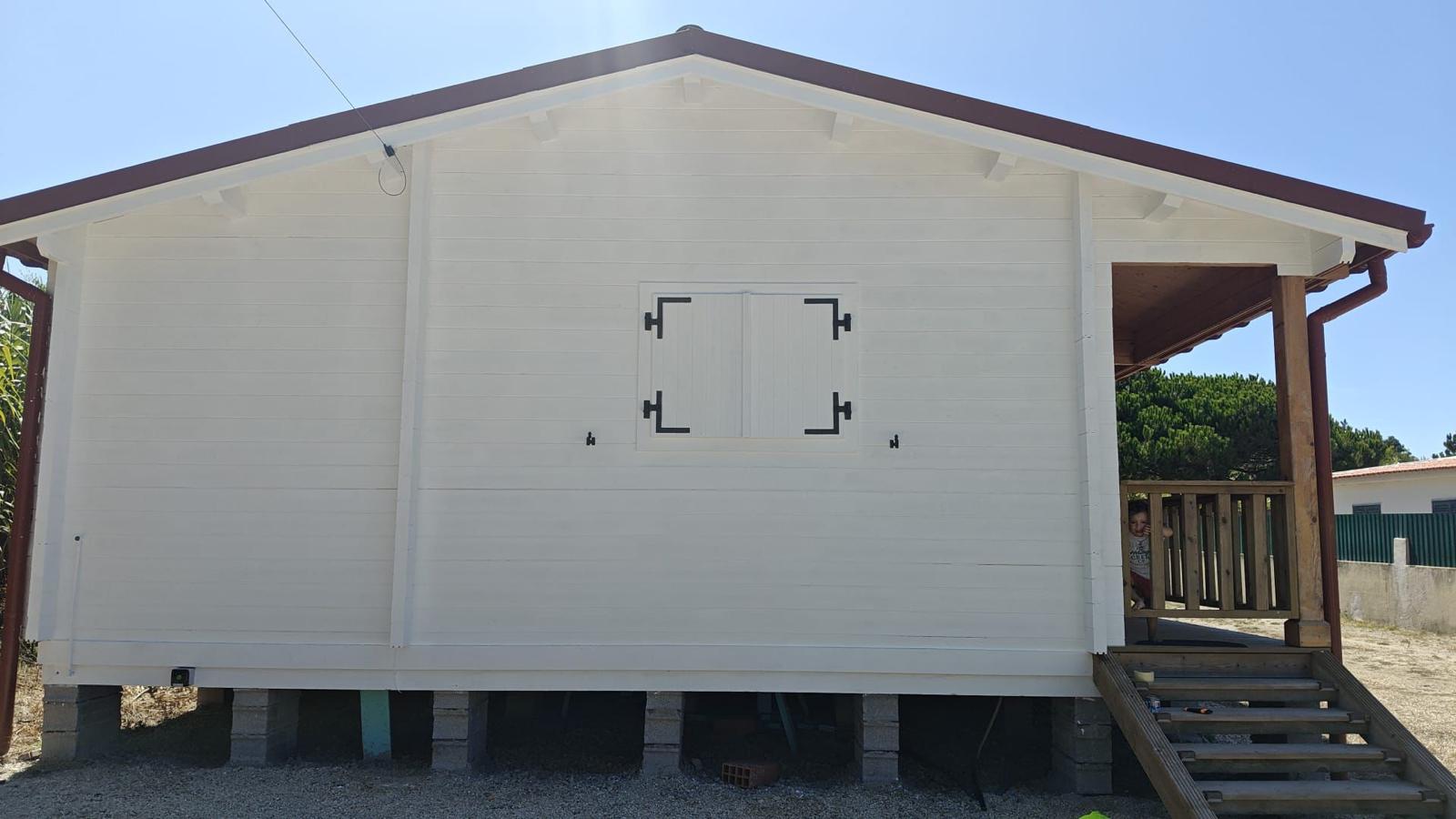
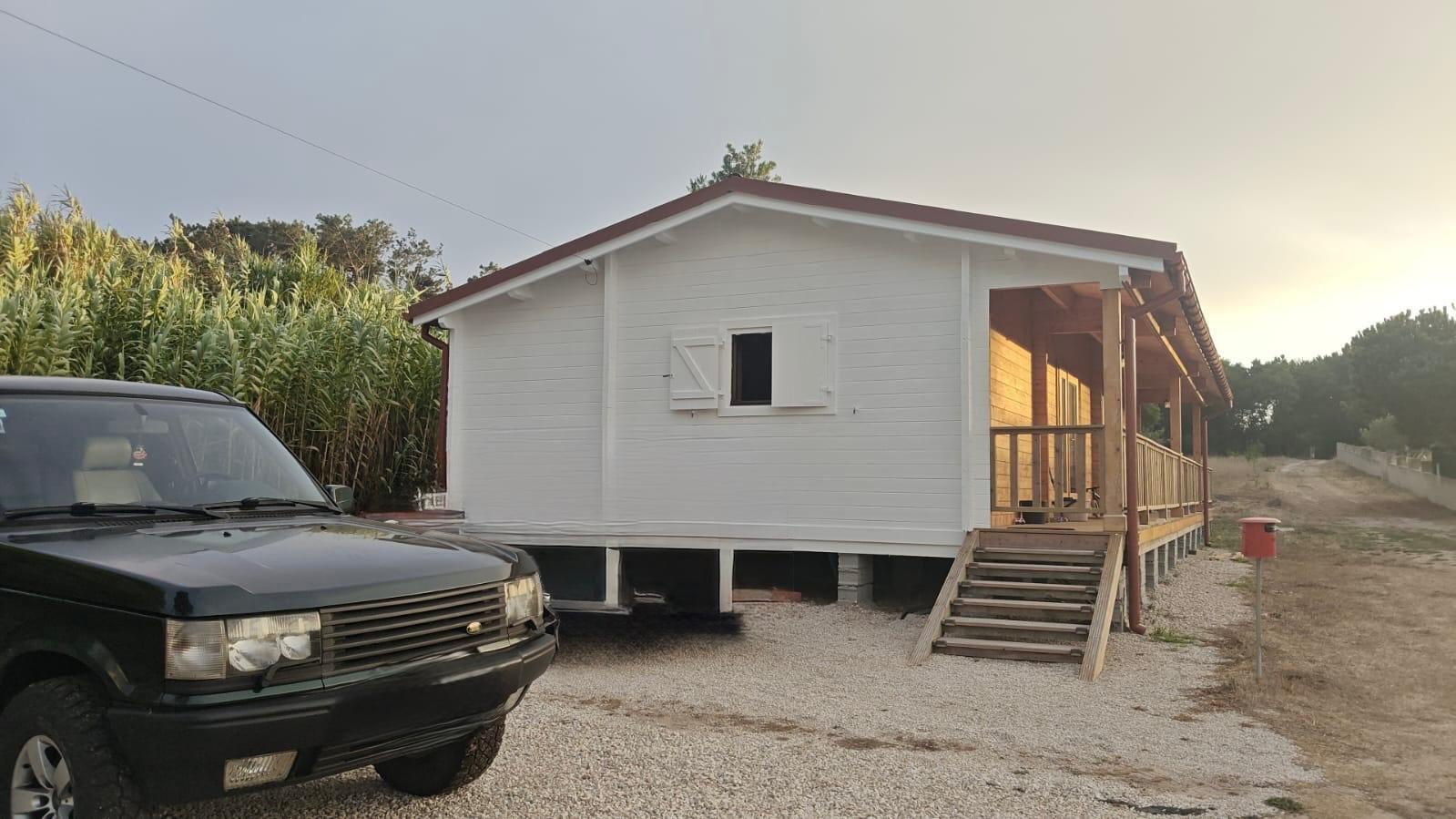
First-floor balcony
Intervention on a first-floor terrace situated directly over habitable areas, with a need for thermal reinforcement. The B-THERMIQ® Floor solution (1 mm thick) was applied before the tile installation, creating a bidirectional reflective barrier that reduced heat accumulation in the summer and energy losses in the winter. This application improved comfort in the spaces below and increased the durability of the final ceramic flooring.
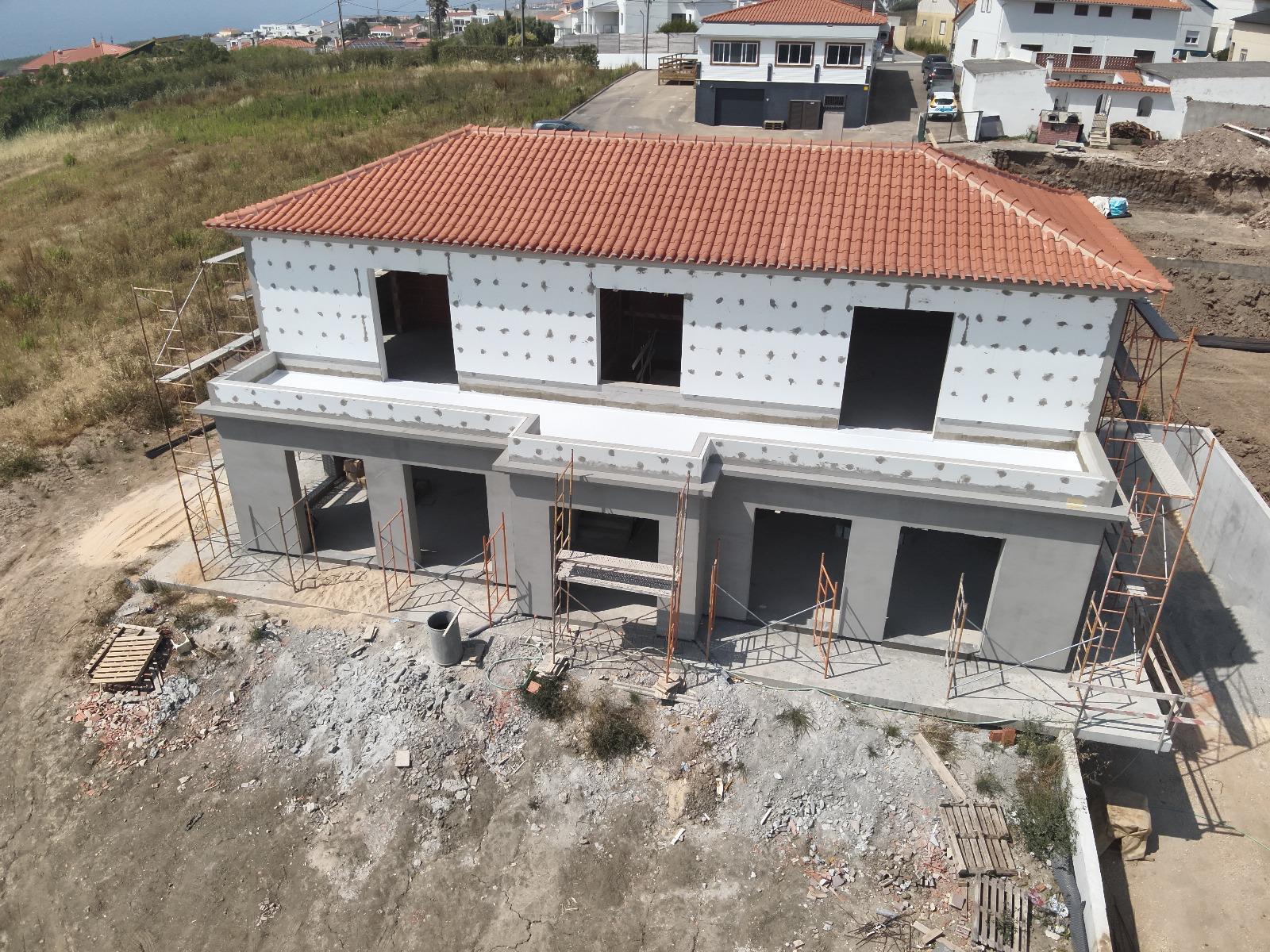
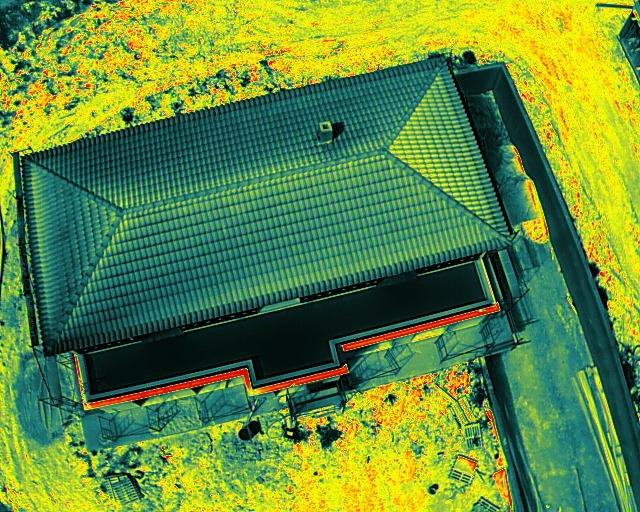
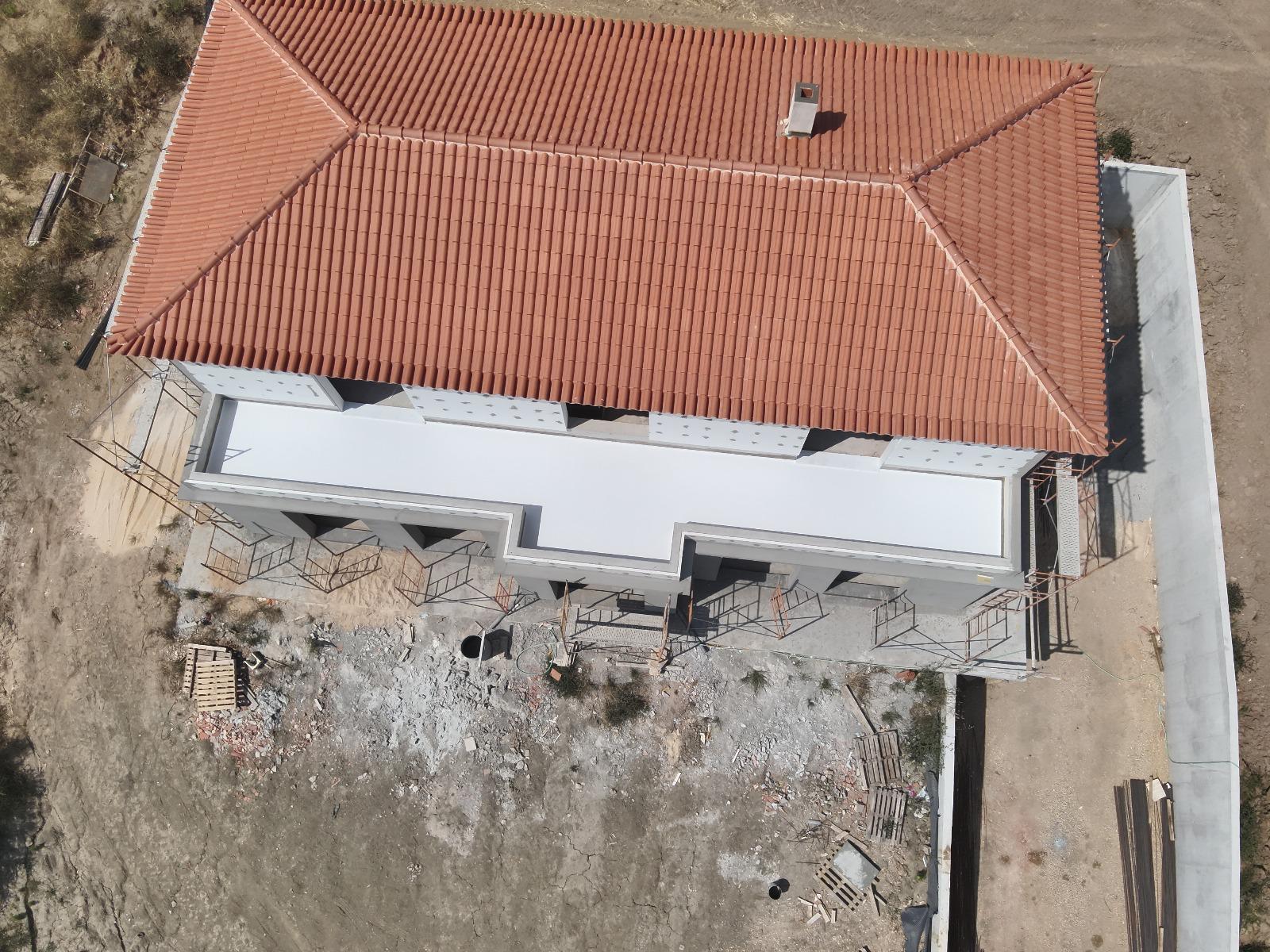
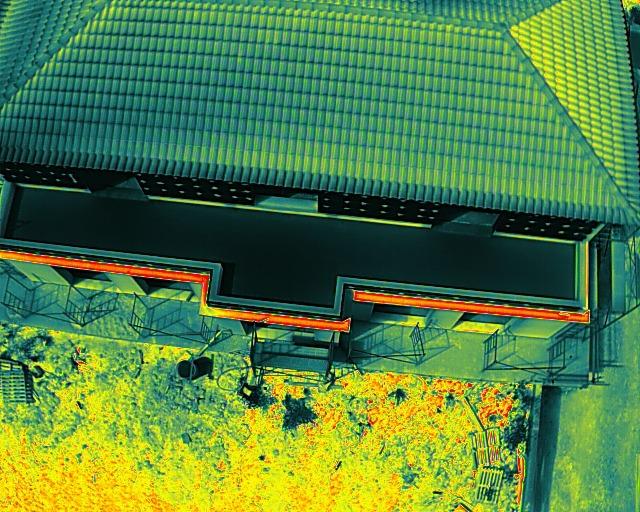
Renovation of 9,000 m2
Rehabilitation of a 9,000 m2 facade, composed of masonry walls and hollow brick. The material heterogeneity compromised the thermal performance and aggravated problems with interior comfort. The 0.5 mm B-THERMIQ® Outside solution was applied, ensuring high solar reflectivity and thermal emissivity. The system standardized the envelope’s performance, reducing heat gains in the summer and energy losses in the winter, all while maintaining the facade’s original aesthetic and respecting the project deadlines.
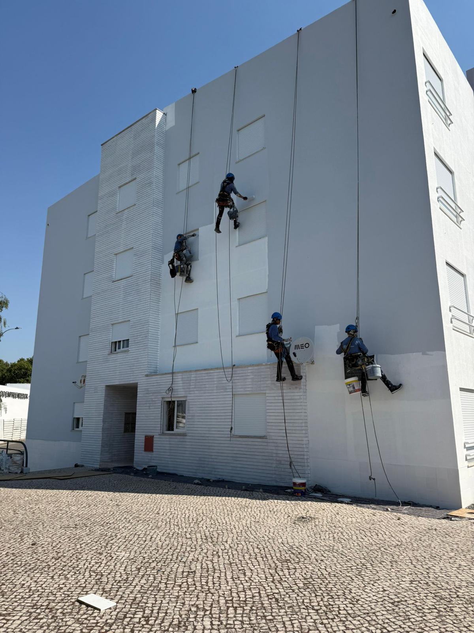
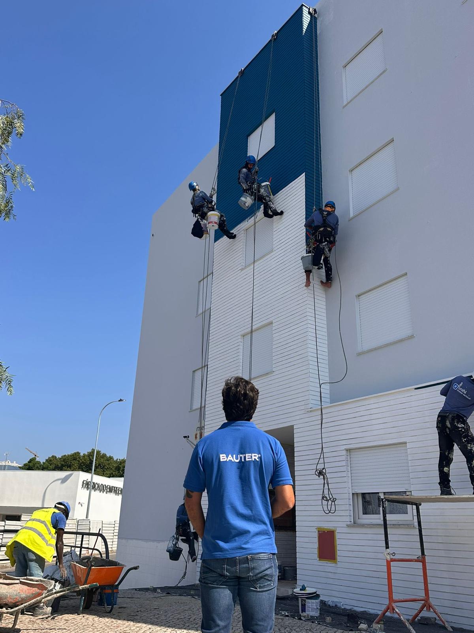
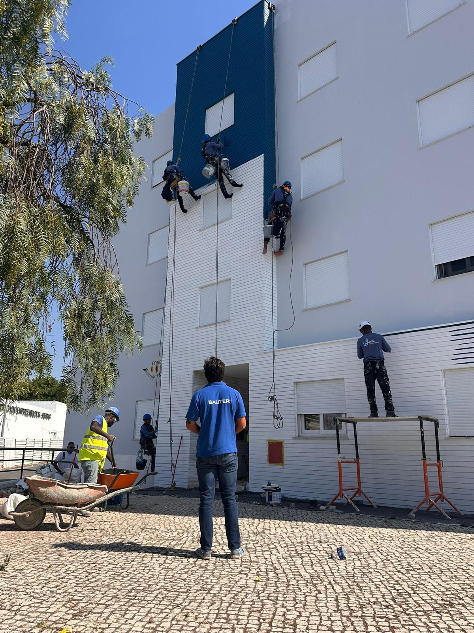
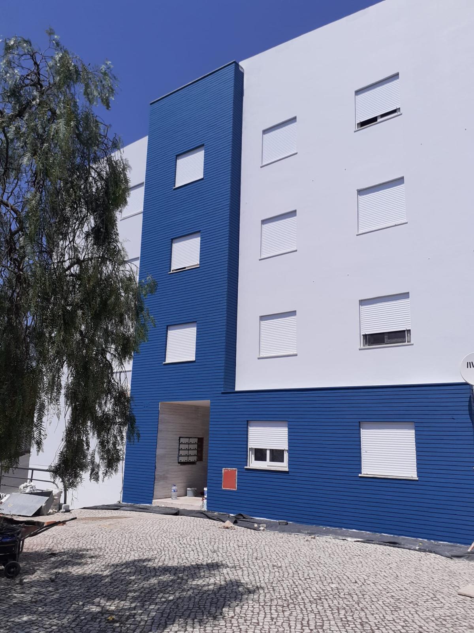
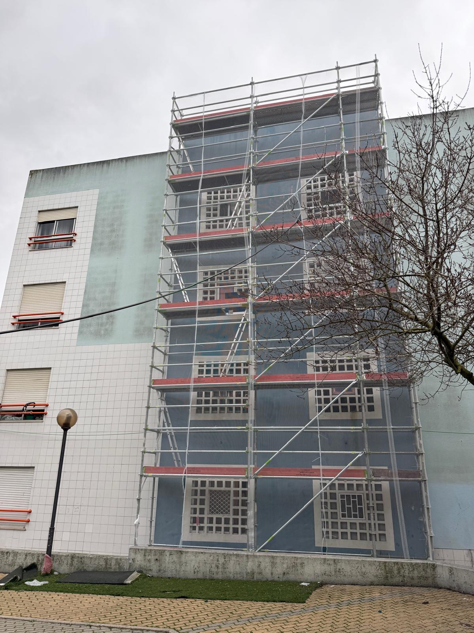
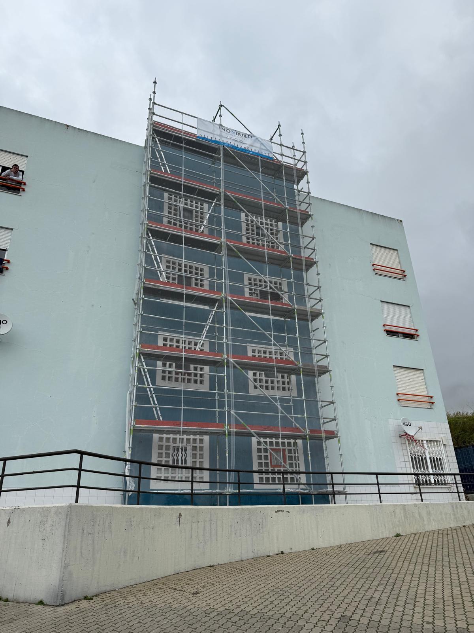
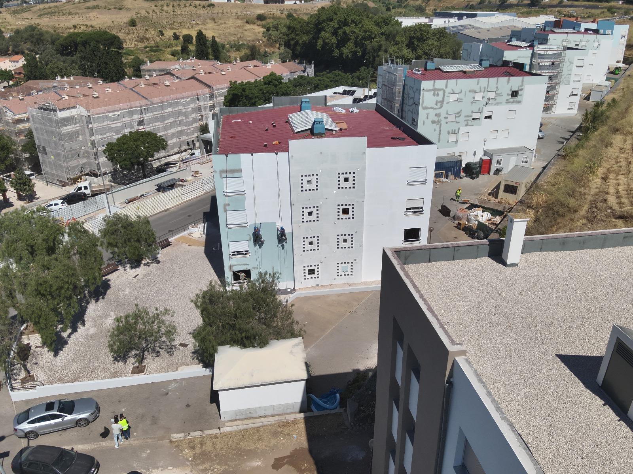
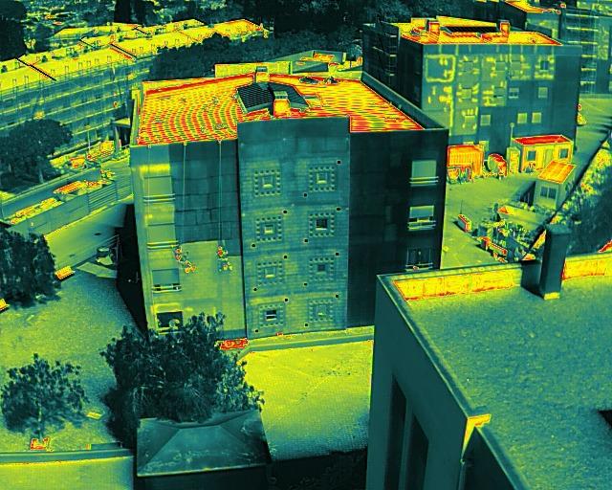
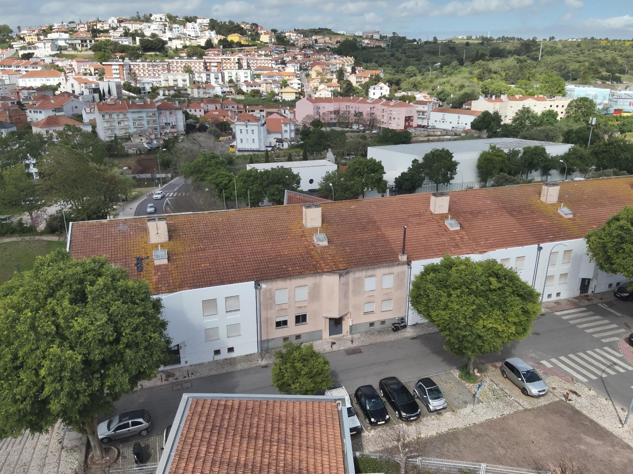
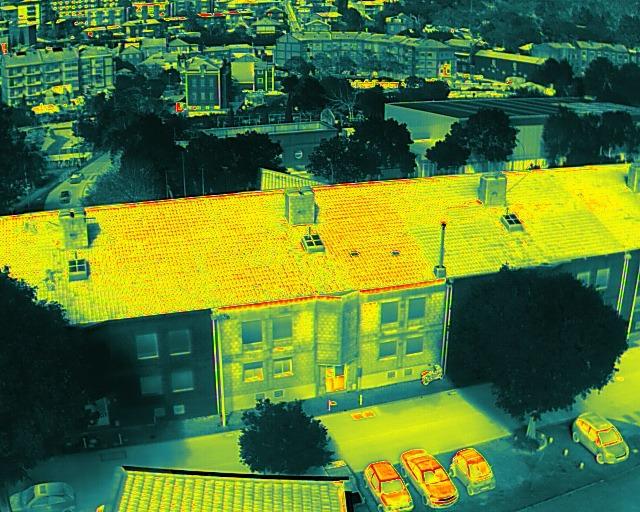
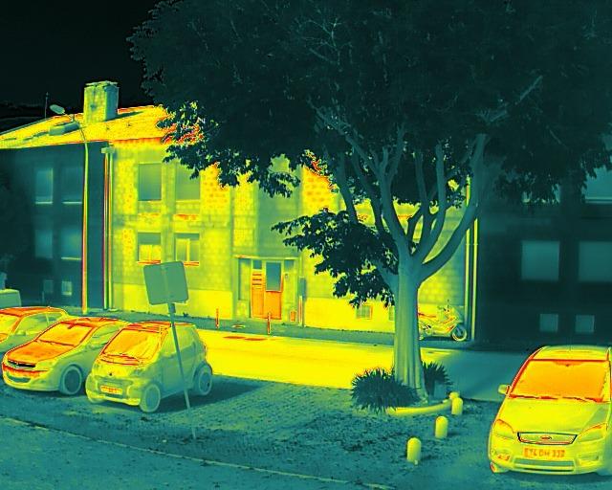
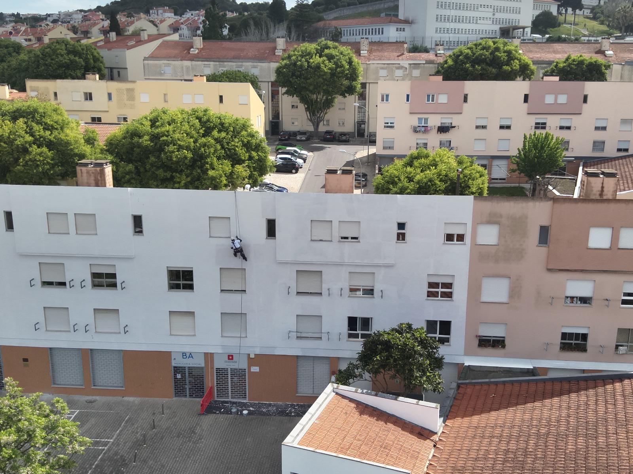
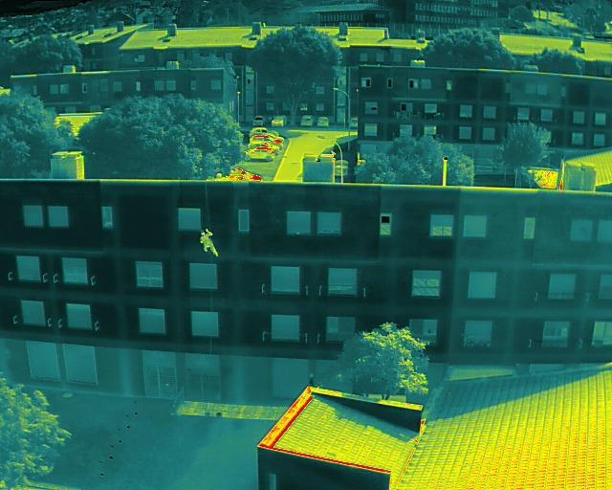
Twin house
A semi-detached house with facades finished in coarse sand plaster, lacking adequate thermal insulation and subject to significant temperature variations. The 0.5 mm B-THERMIQ® Outside solution was applied directly over the existing finish, with no need to remove or alter the texture. The reflective and emissive layer ensured the thermal reinforcement of the building envelope, improving interior comfort and reducing energy consumption while preserving the original appearance of the sand plaster finish.
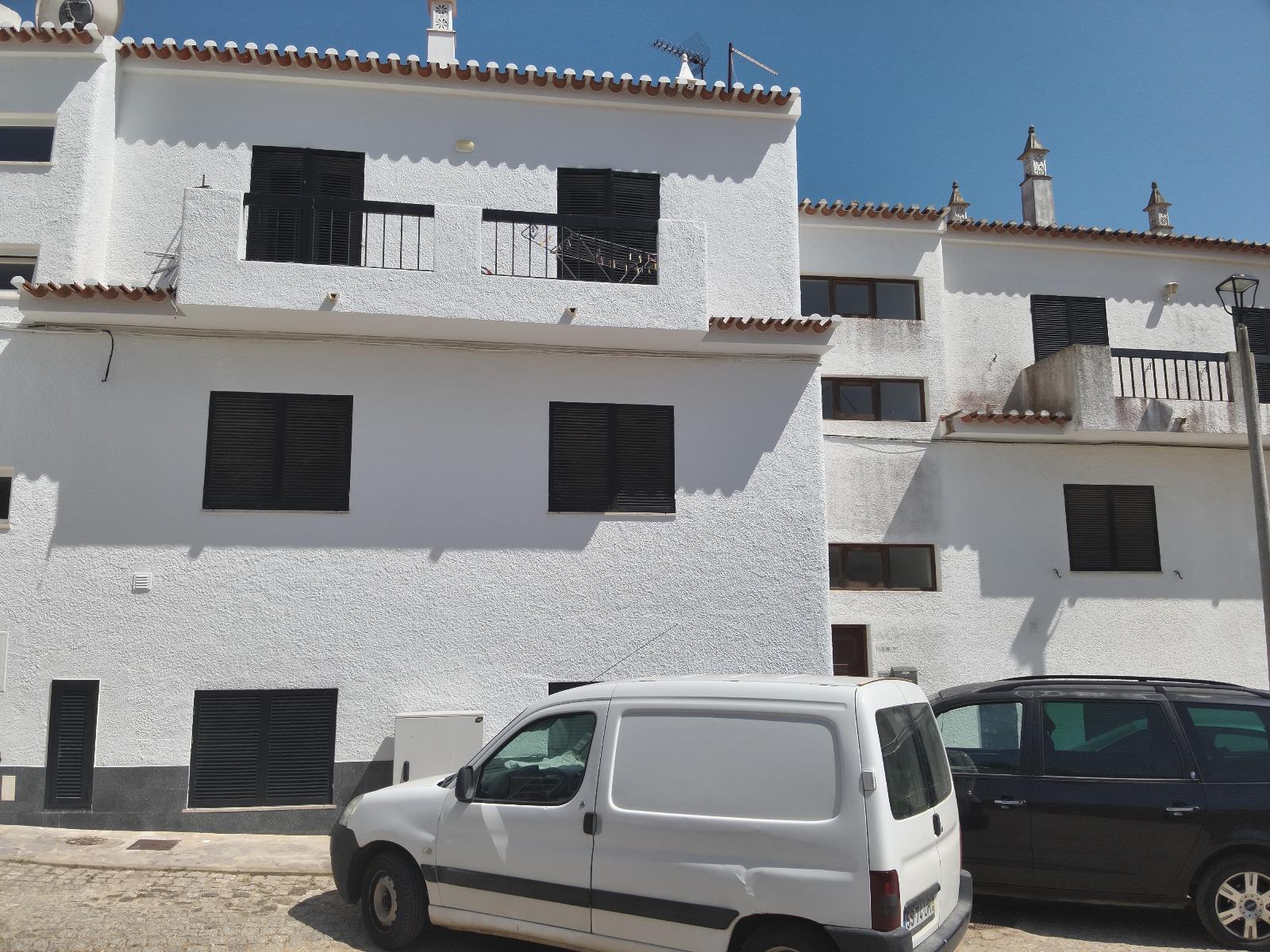
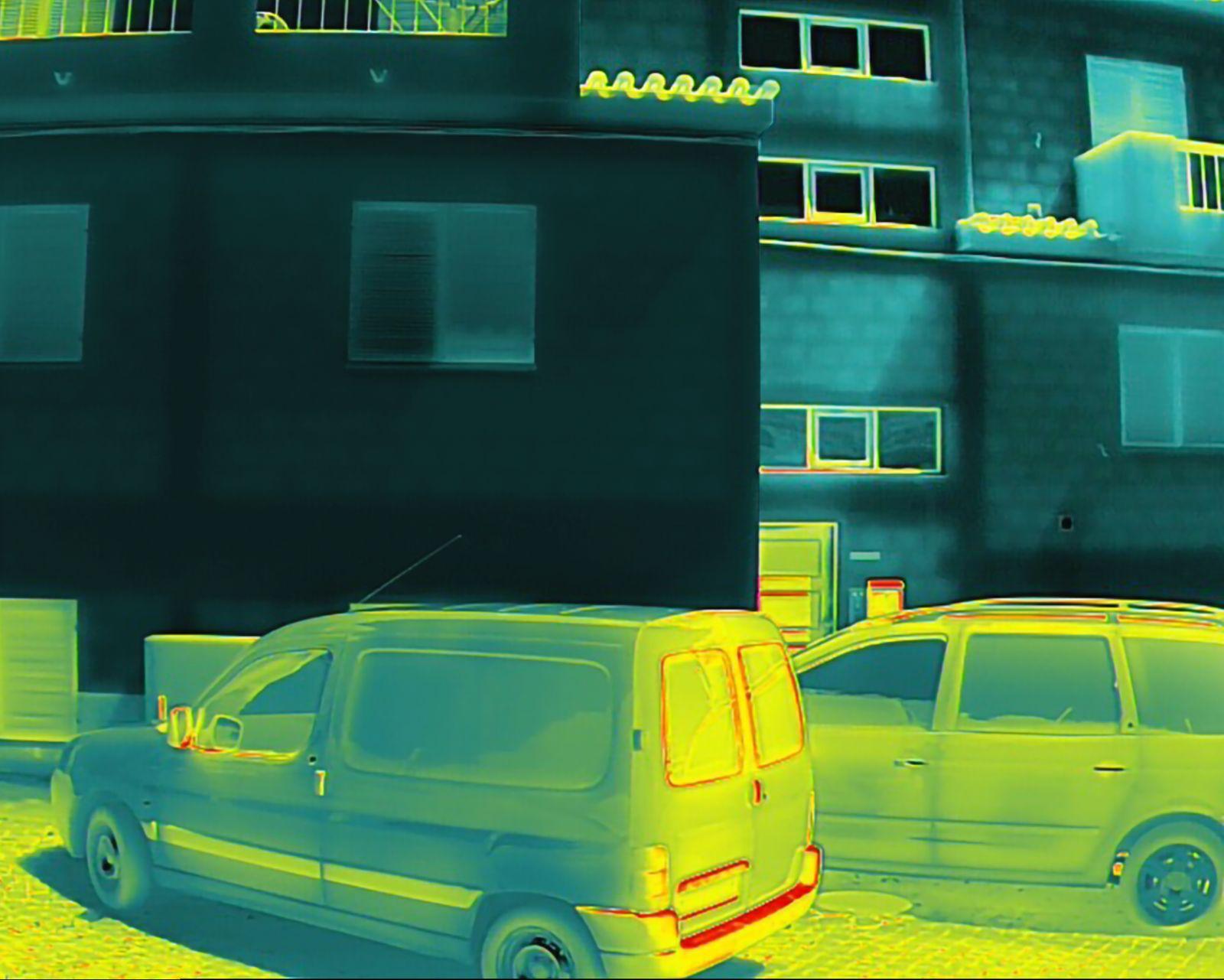
Apartments
A housing complex built with exposed concrete, lacking thermal insulation, and exposed to intense solar radiation and climatic variations. The intervention aimed to improve thermal performance without altering the architectural appearance of the facade. The 0.5 mm B-THERMIQ® Outside solution was applied, creating a virtually invisible bidirectional reflective barrier that reduced heat absorption in the summer and energy losses in the winter, all while maintaining the original aesthetic of the concrete.
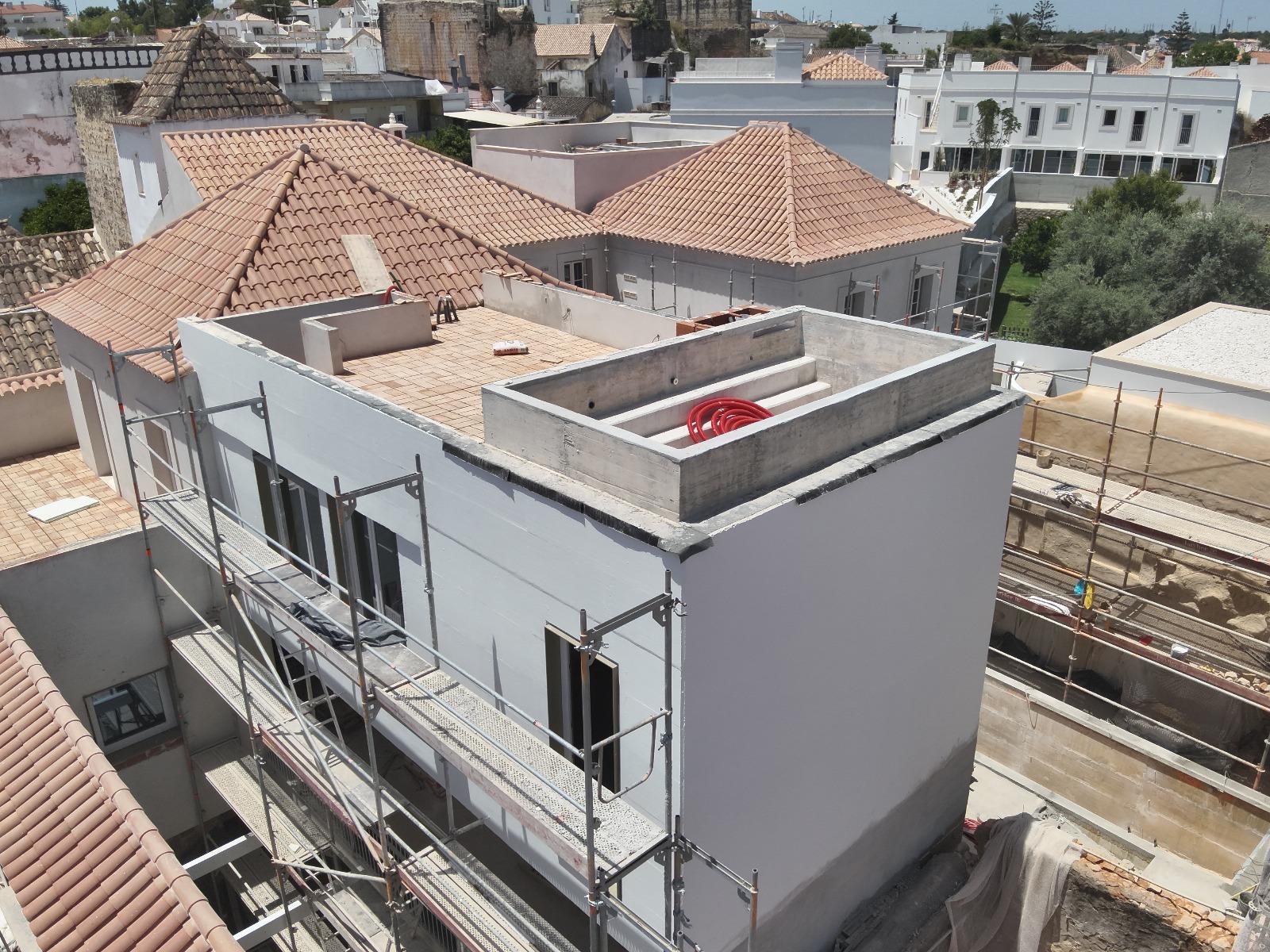
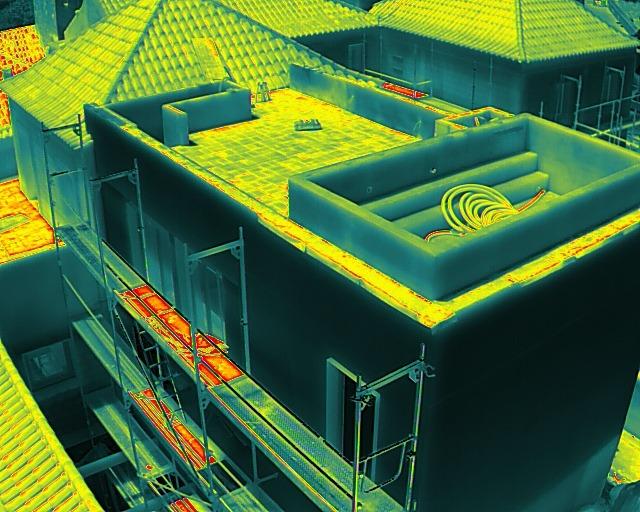
Two-family house
The two-family building showed visible moisture on the exterior walls, associated with poor thermal insulation and surface condensation. To solve this, the 0.5 mm B-THERMIQ® Outside solution was applied. In addition to increasing the envelope’s reflectivity and emissivity, it reduced the risk of condensation, stabilized the thermal performance, and protected the existing plaster. The rapid application allowed the facade to be rehabilitated without altering the building’s aesthetics.
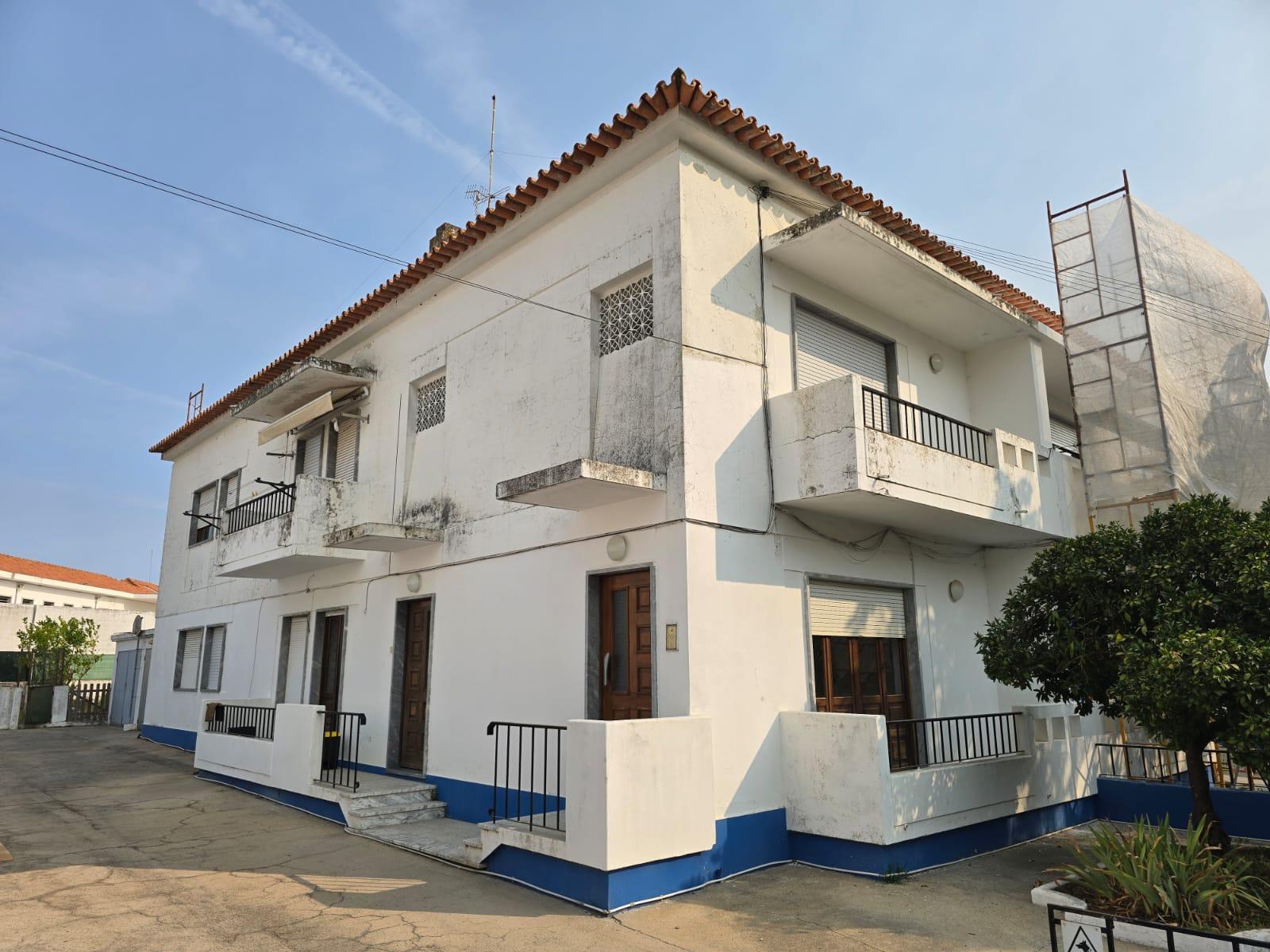
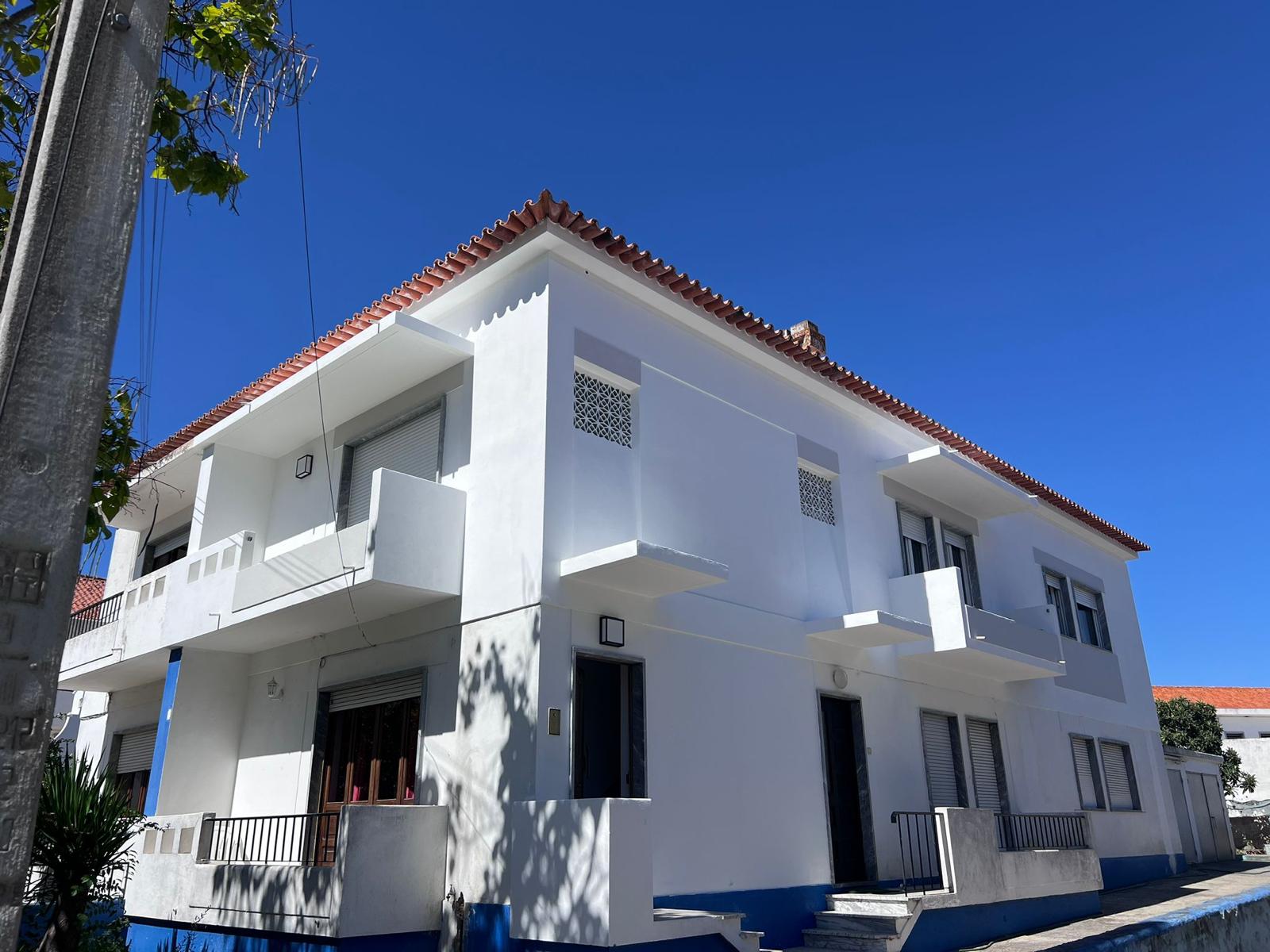
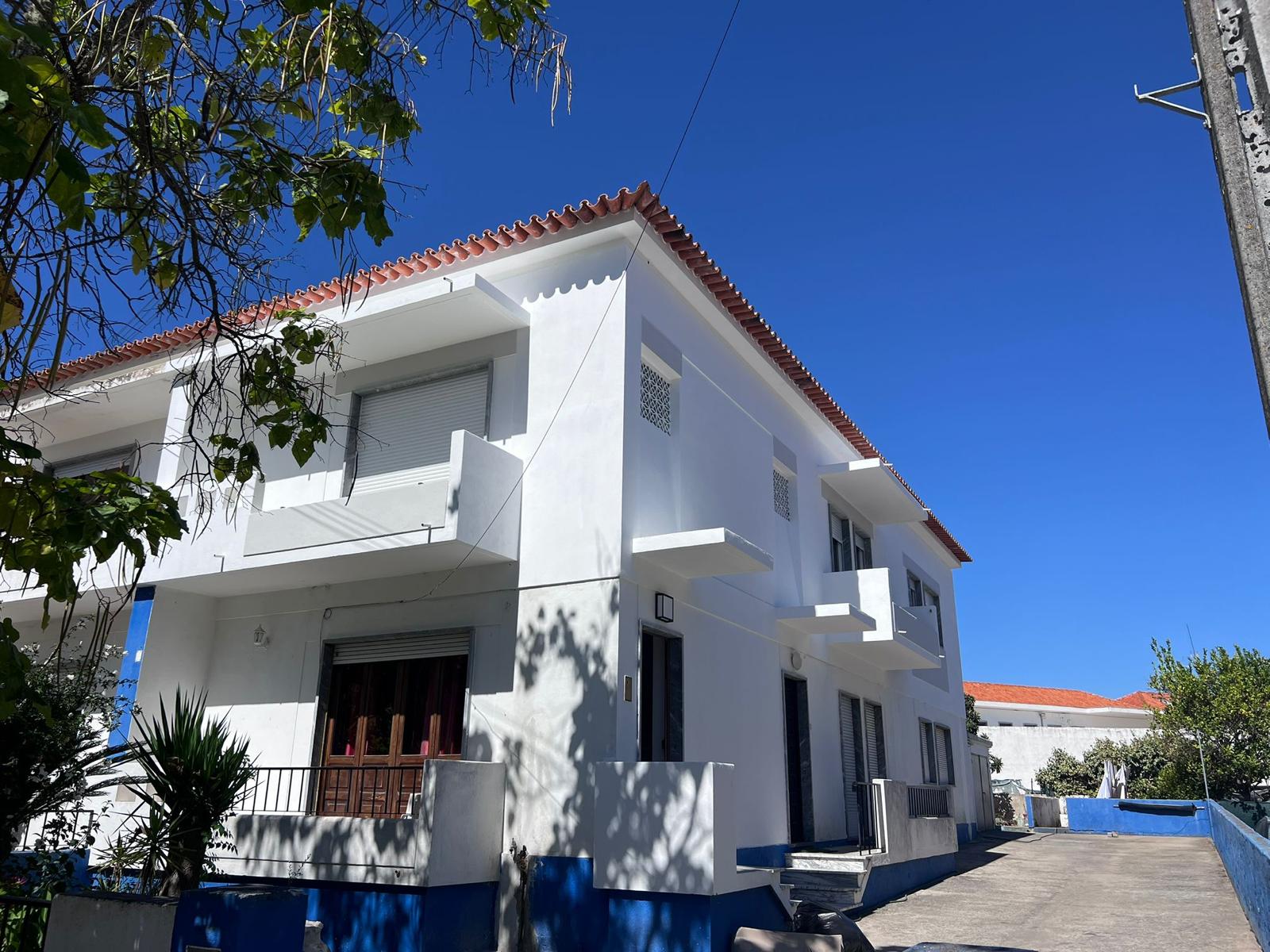
Villa
Mixed masonry and stone construction.
Project duration: 10 days.
0.5 mm B-THERMIQ® Outside.
Complete renovation of the house to address its original thermal deficiencies, with the client’s priority being to preserve the façade.
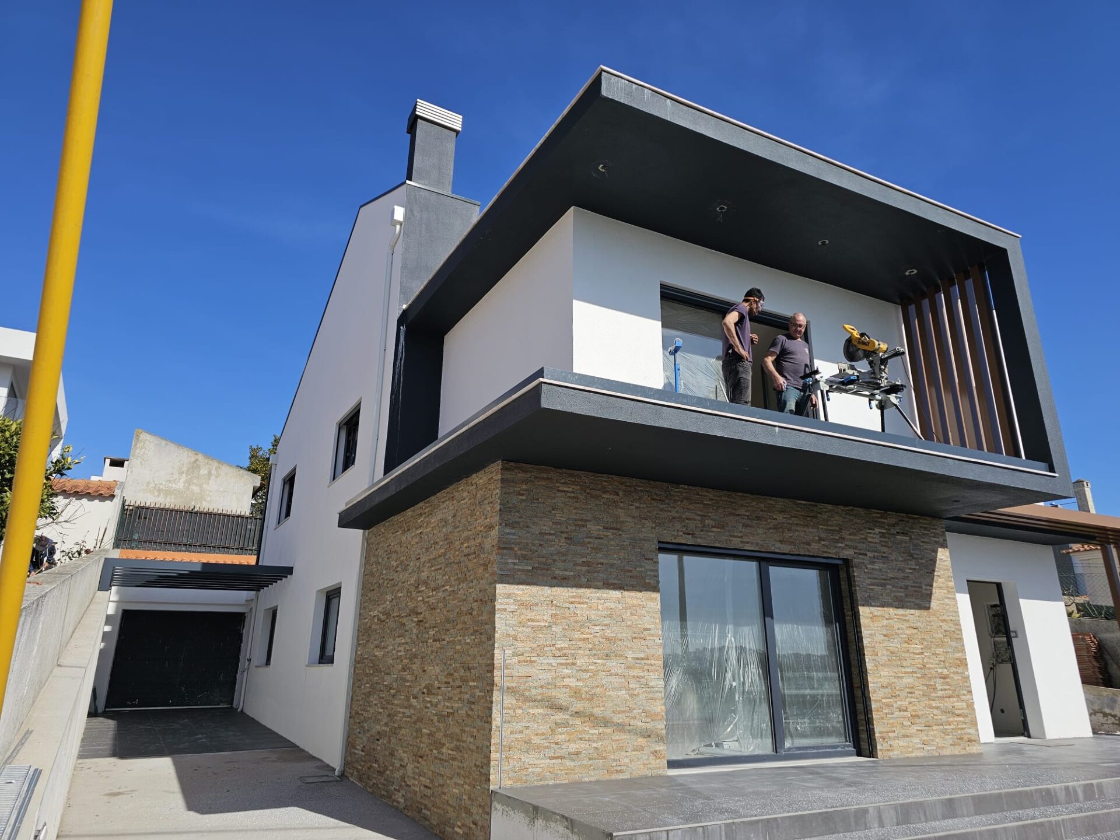
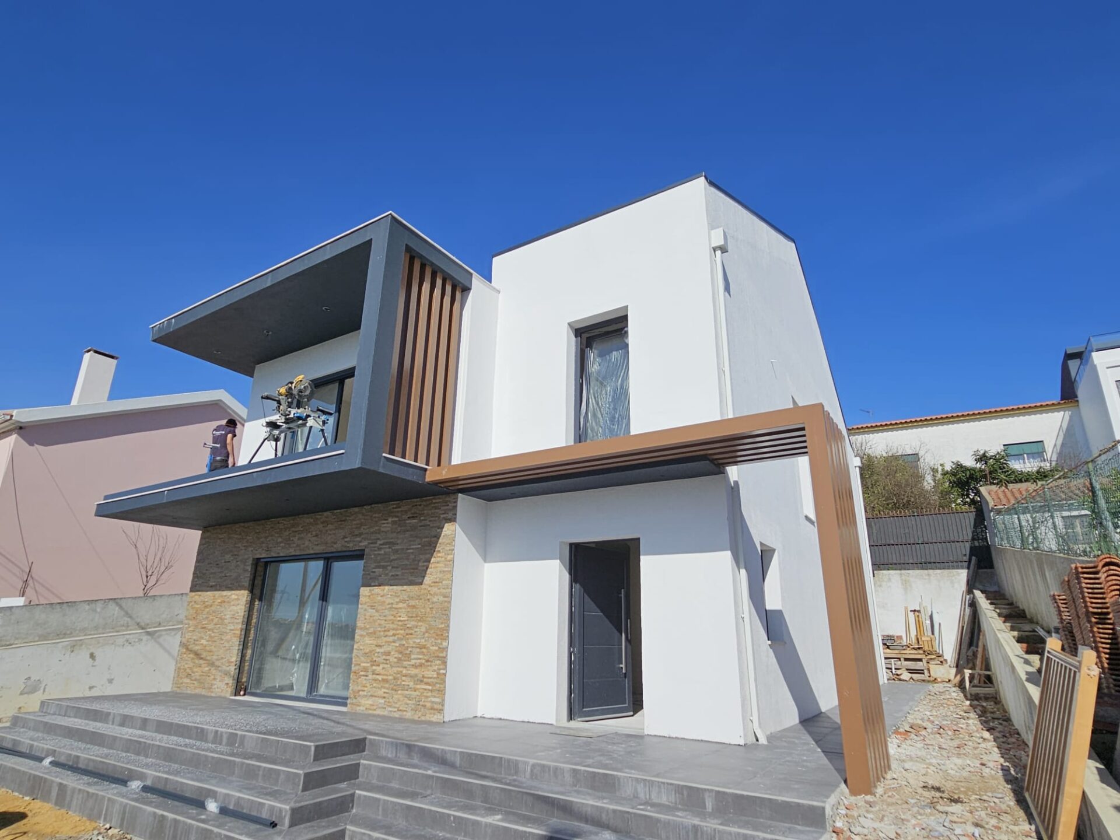
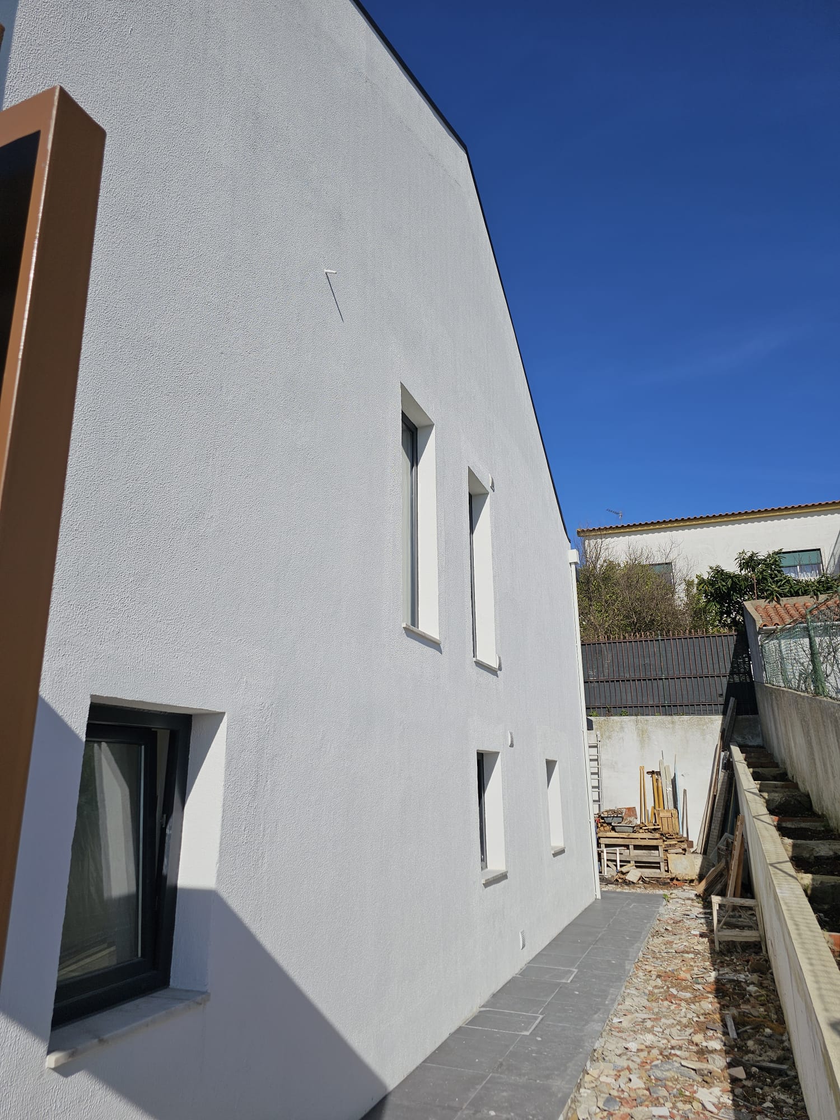
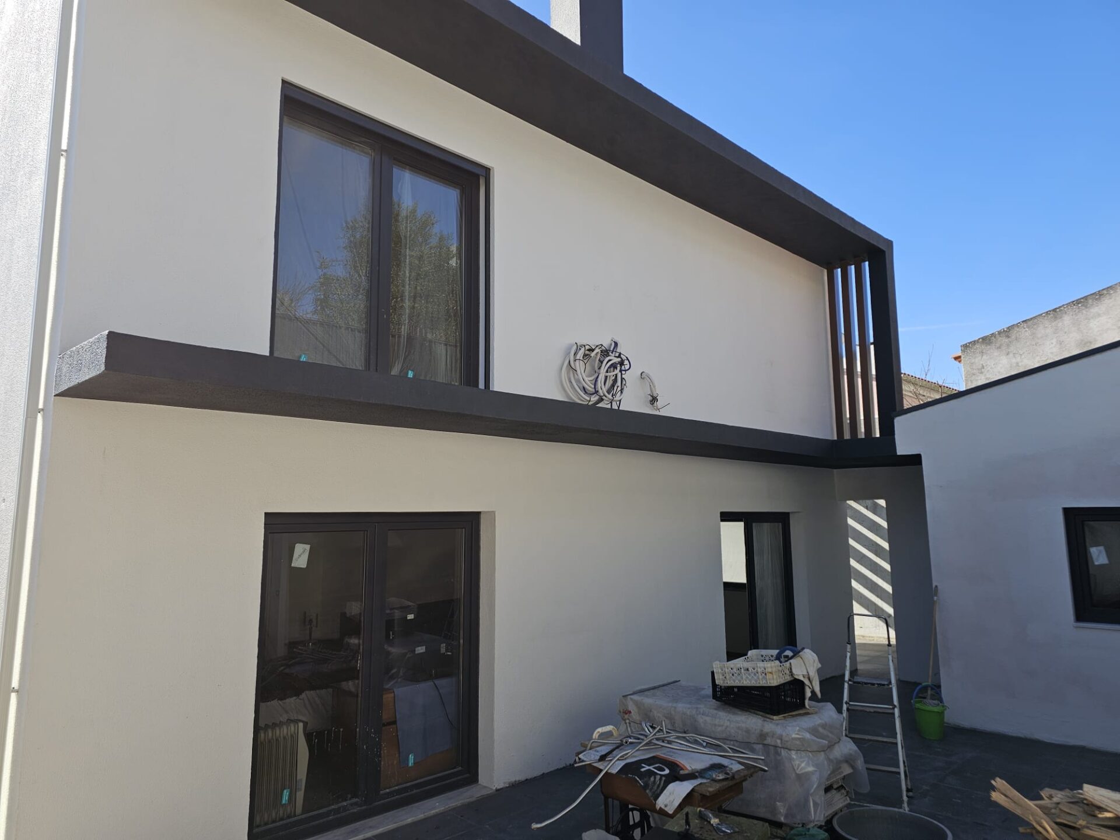
Apartment Interior
Bedroom and bathroom
Work duration: 3 days
B-THERMIQ® Inside 0.5 mm on walls and ceilings.
Apartment without thermal insulation.
The client wanted a solution for the north-facing bedroom and bathroom. A specific color requested by the decorator was used.
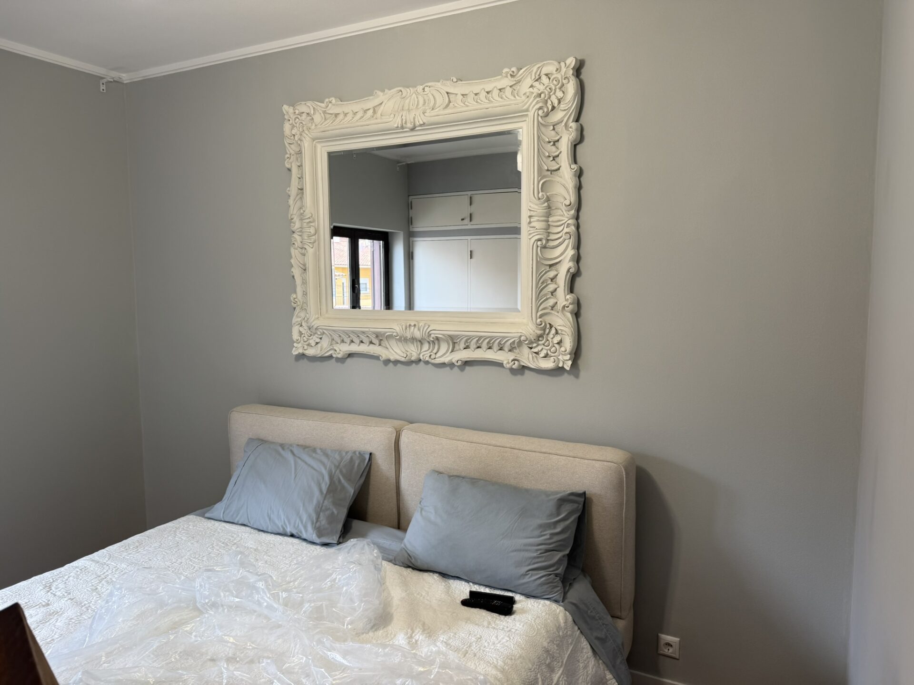
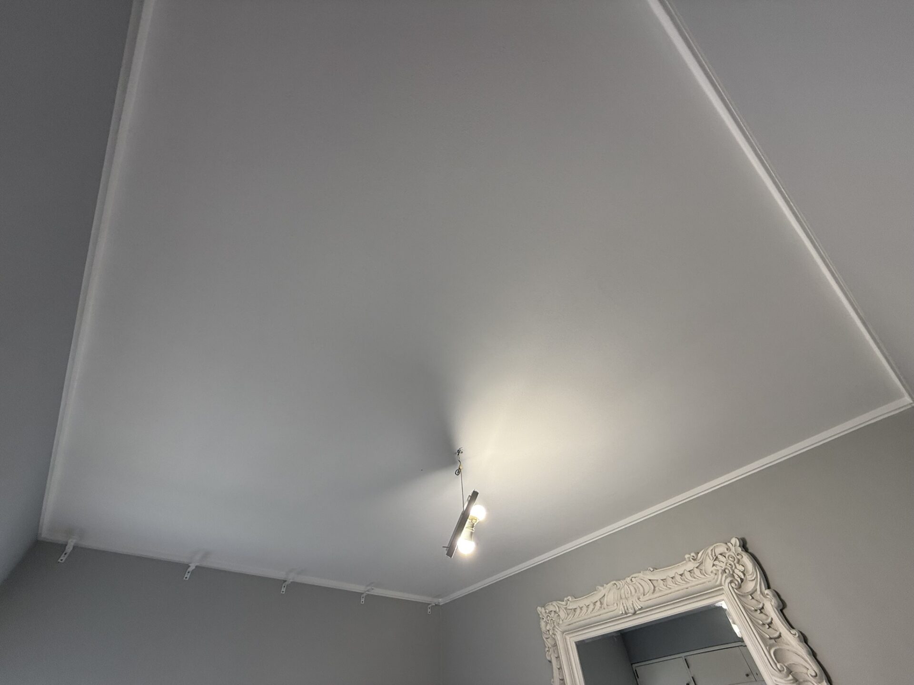
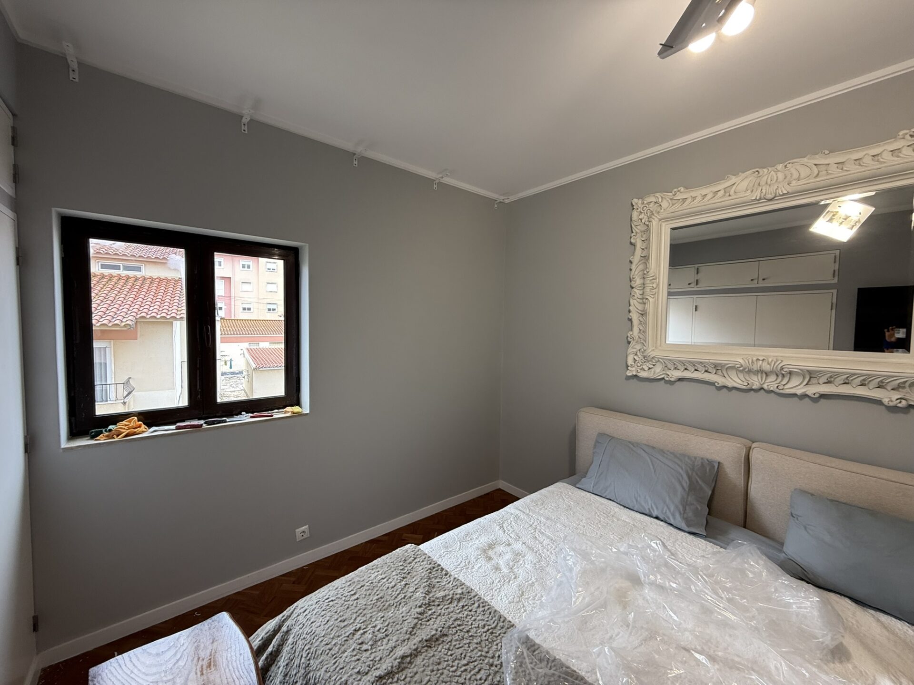
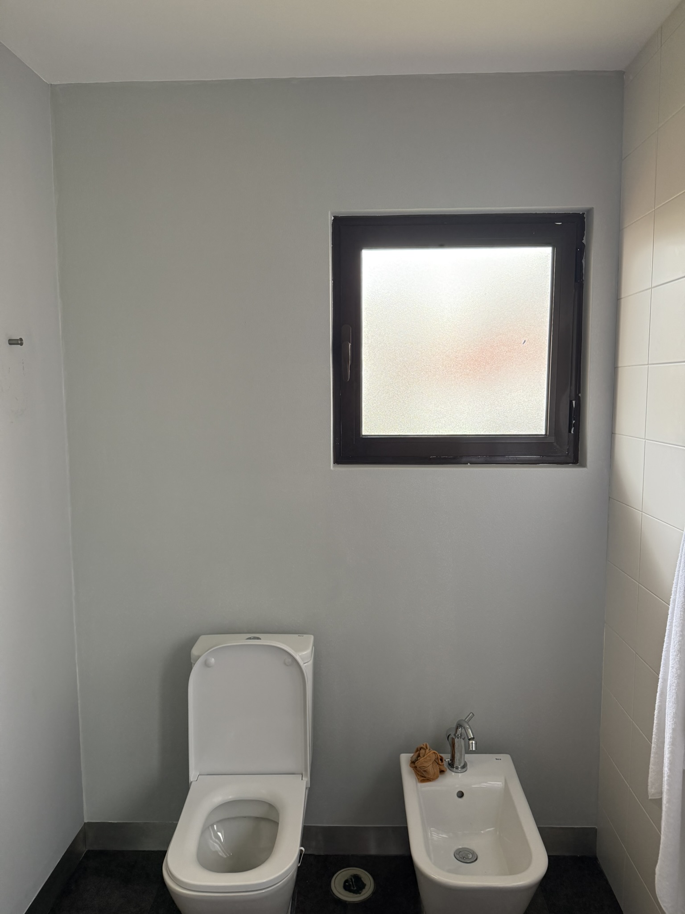
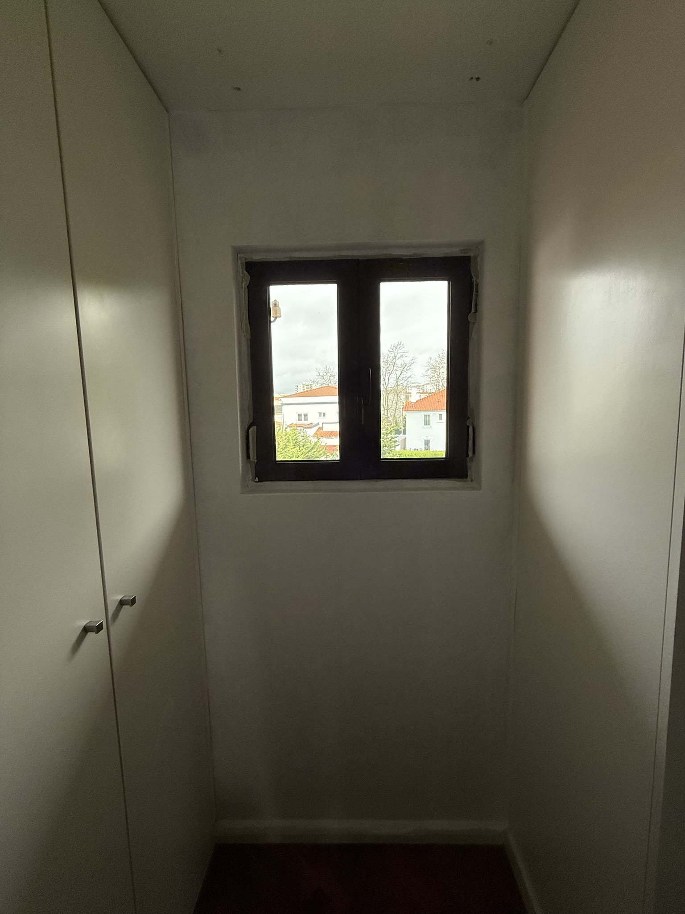
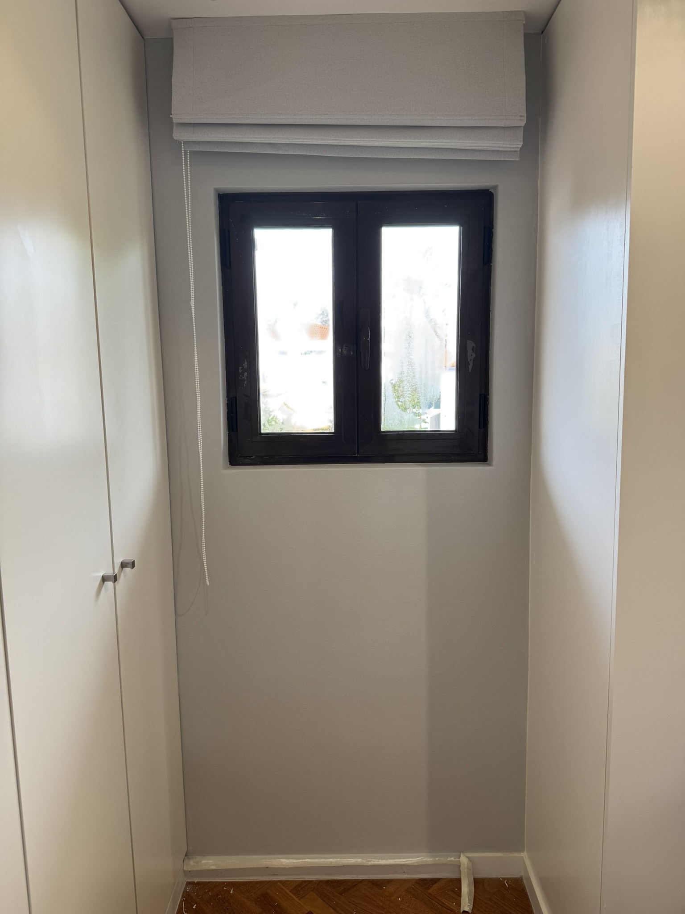
Heritage Building
Located in a protected area and classified as a UNESCO World Heritage site. Historic construction with 60 cm-thick walls.
Project duration: 32 days in 4 phases (gables)
0.5 mm B-THERMIQ® Outside across the entire exterior of the house, including cornices.
0.5 mm B-THERMIQ® Inside in the underground areas with no exterior access.
The client’s main priority was to reduce energy costs while preserving the original appearance.
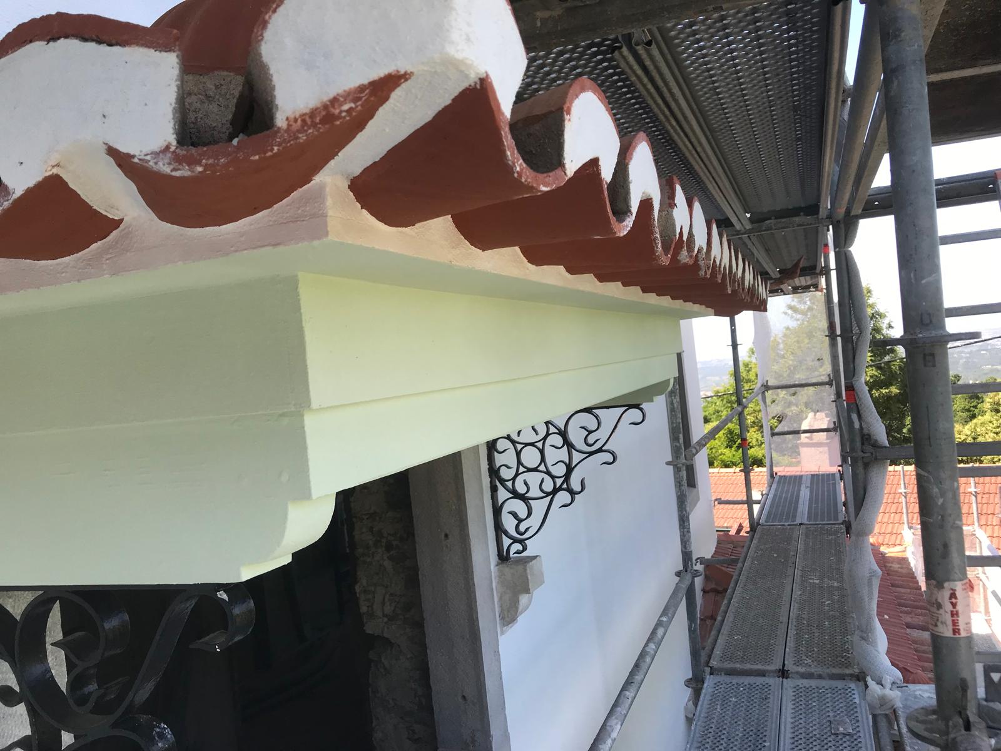
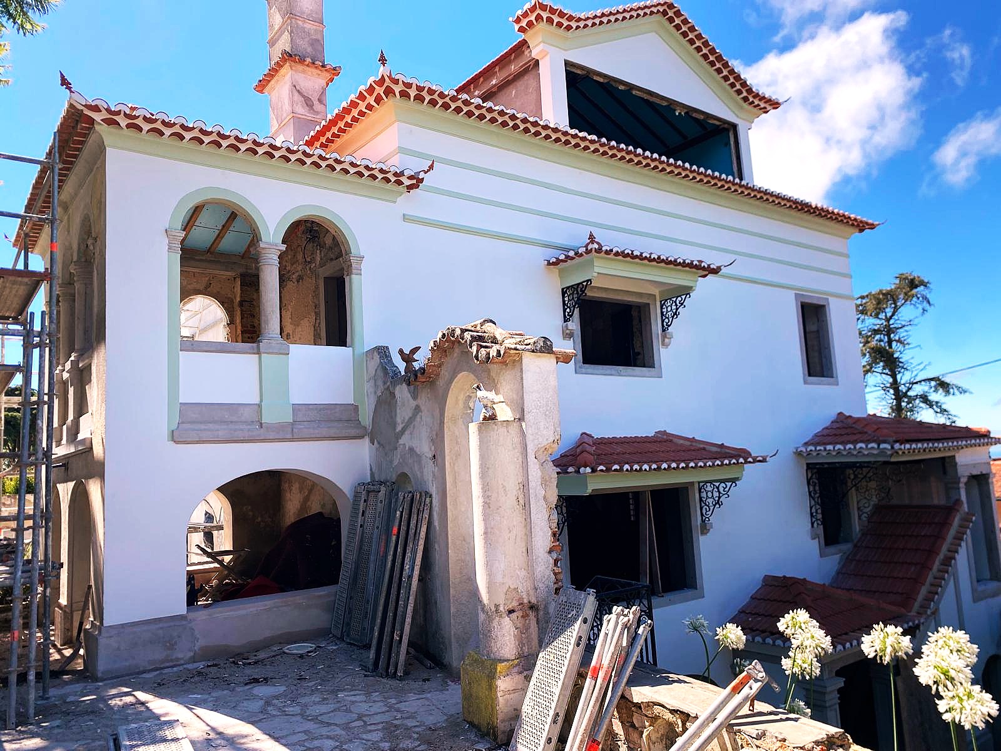
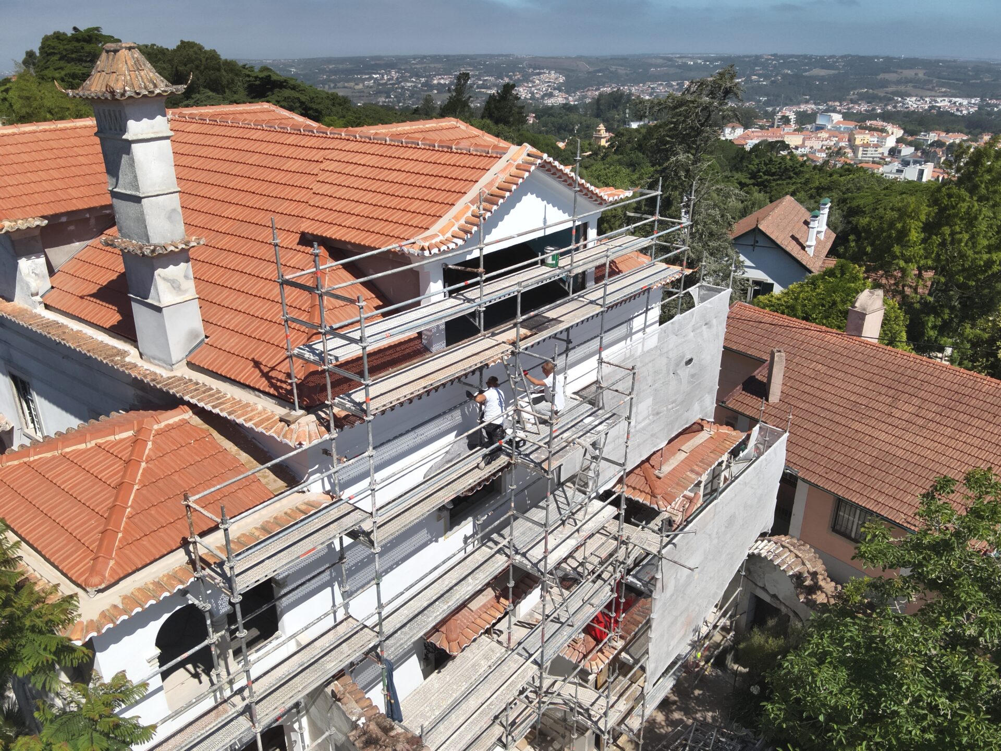
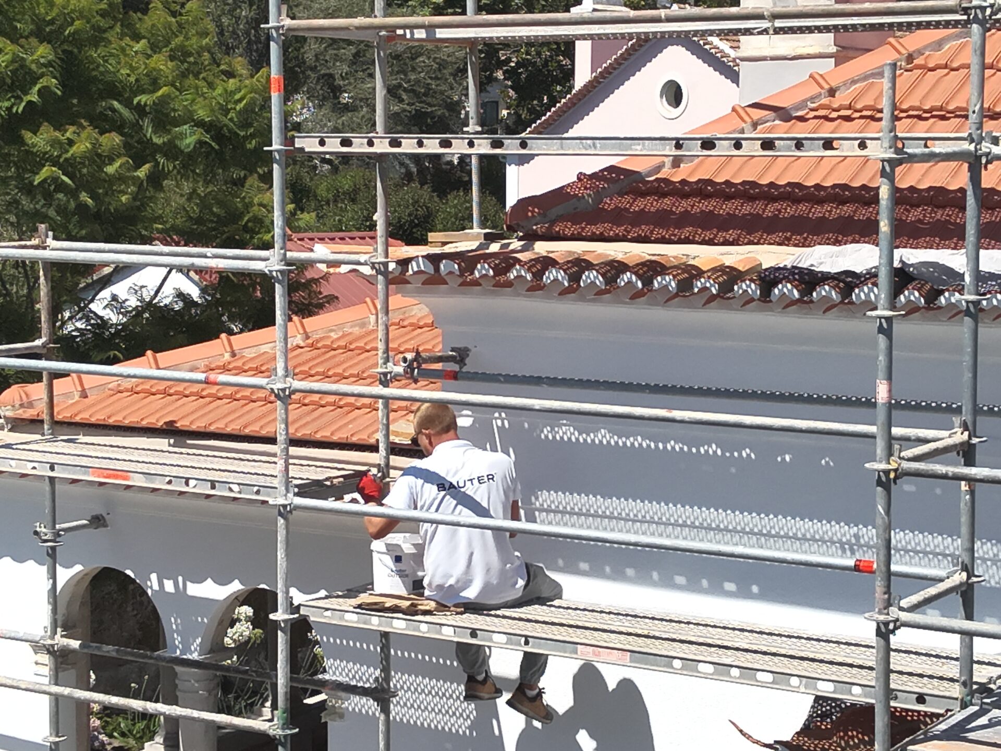
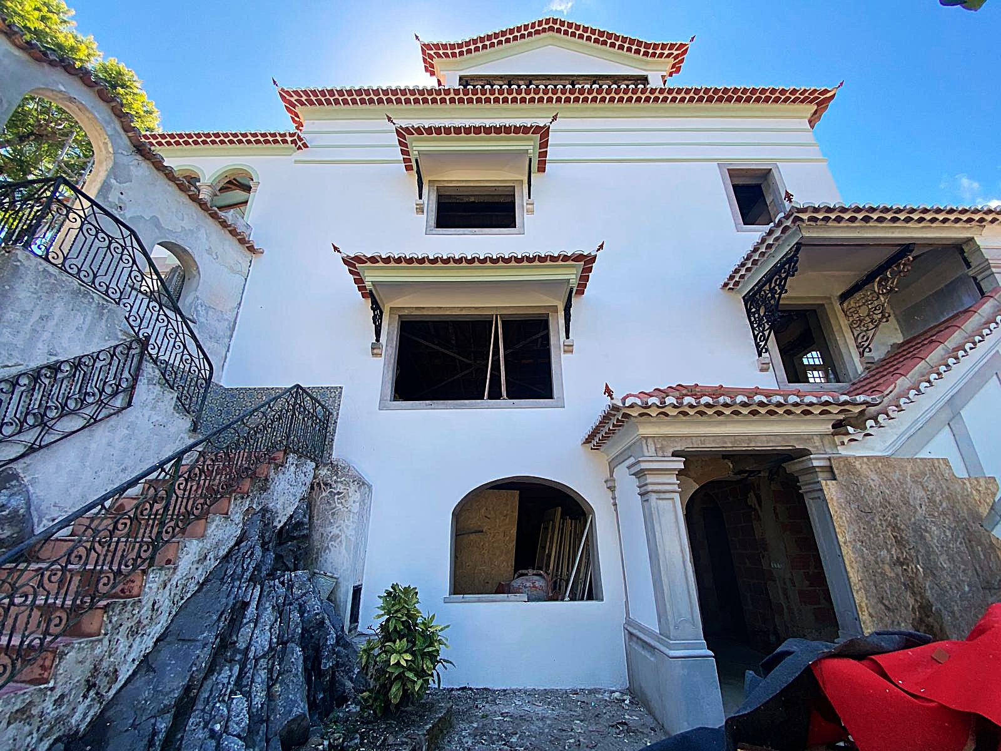
Traditional House
Typical historic-centre construction.
Project duration: 4 days
0.5 mm B-THERMIQ® Outside, with blue-coloured edge finishes.
This house, located in the historic centre, had fast completion as its primary goal.
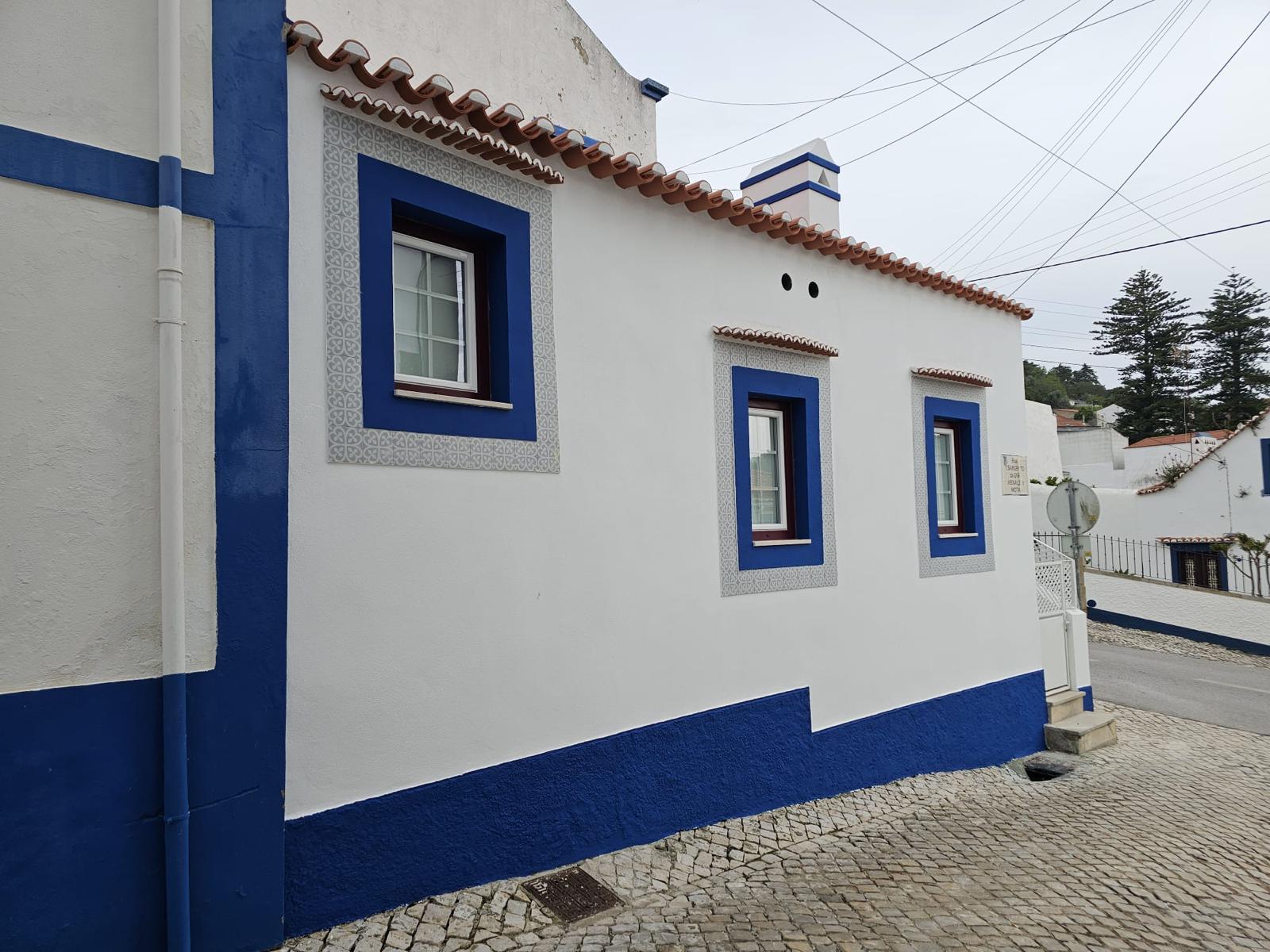
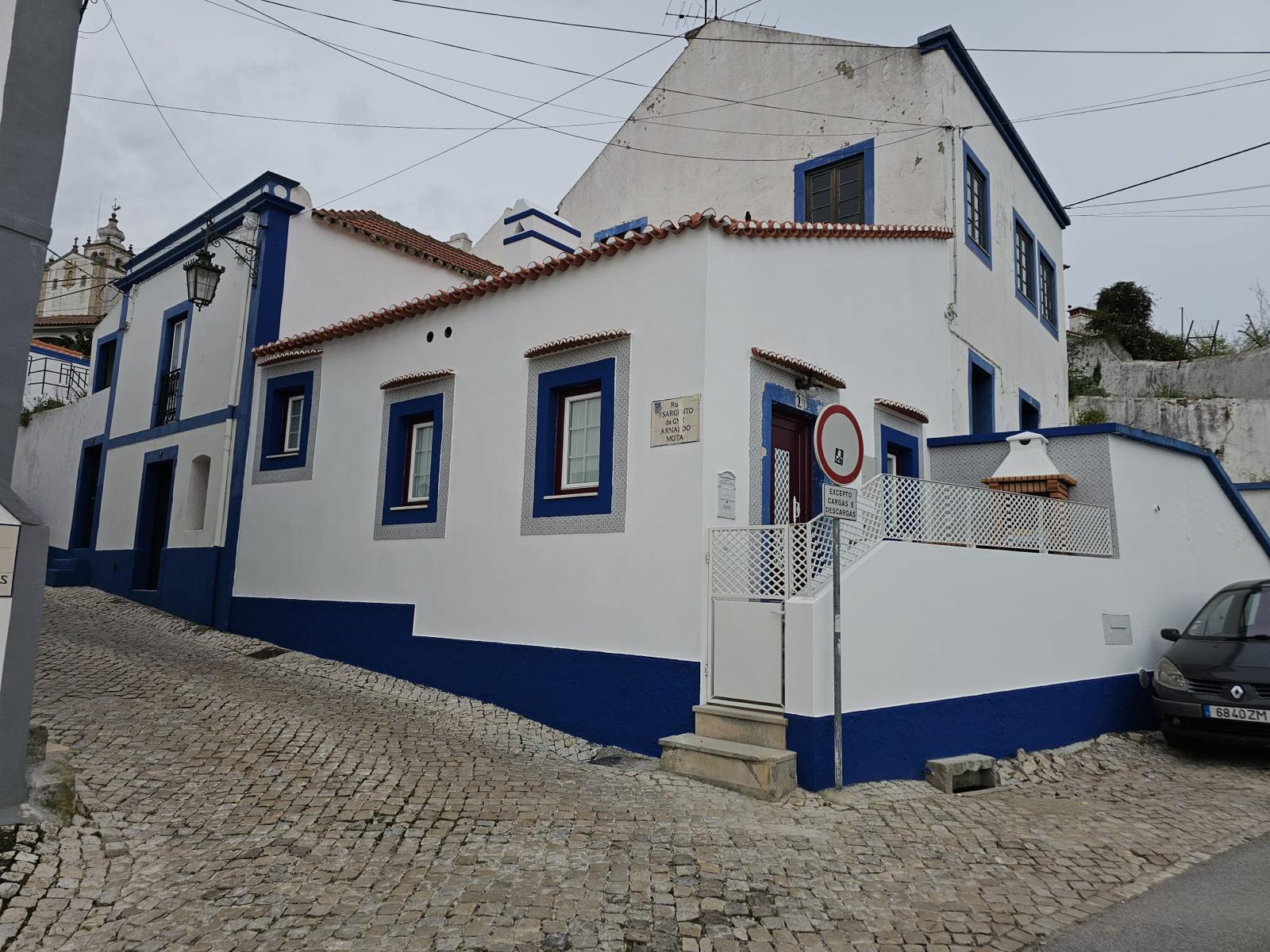
Indoor Garage
Garage for 2 cars.
Project duration: 1 day
0.5 mm B-THERMIQ® Inside.
Garage with moisture issues, walls constantly wet and humidity above 90 %.
Ducts with permanent condensation.
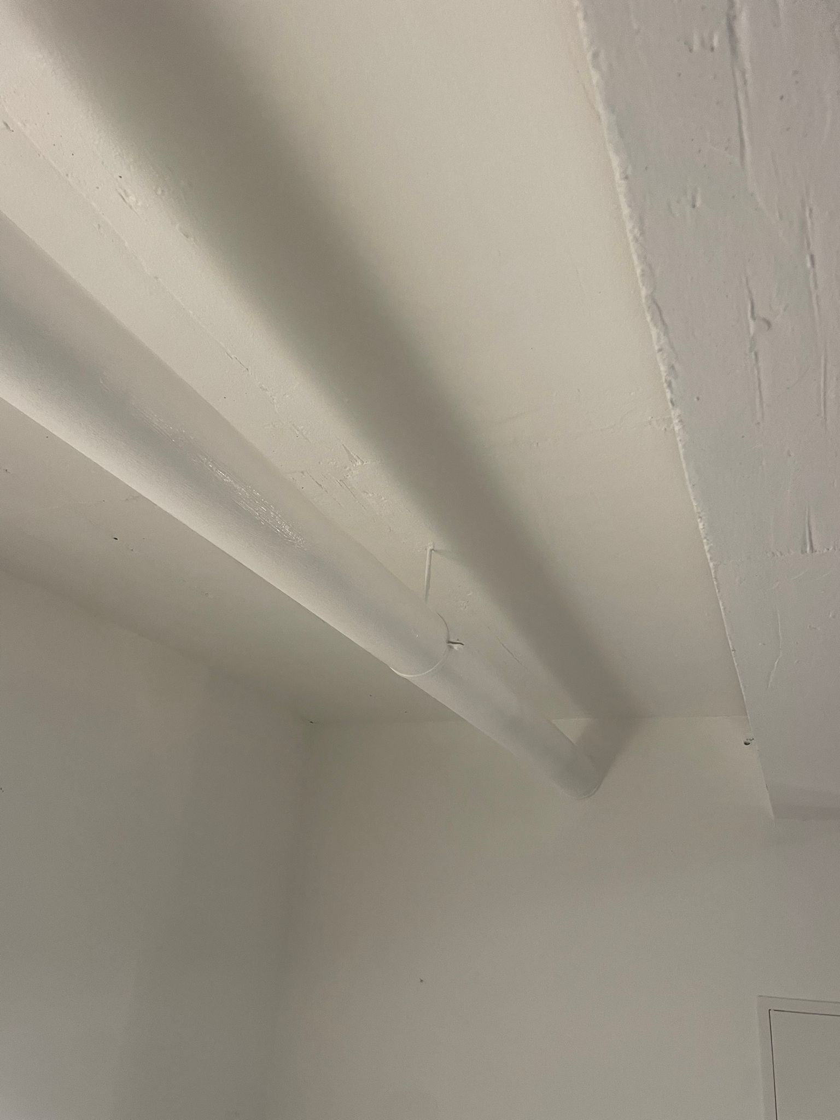
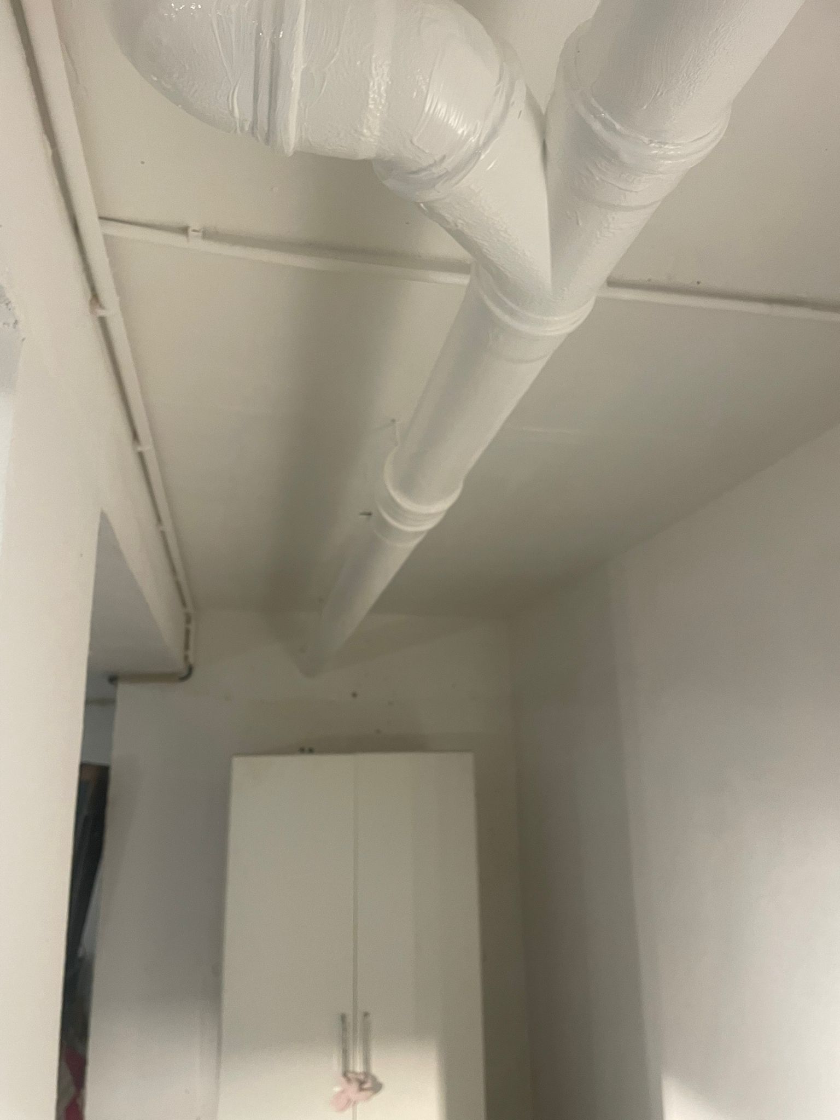
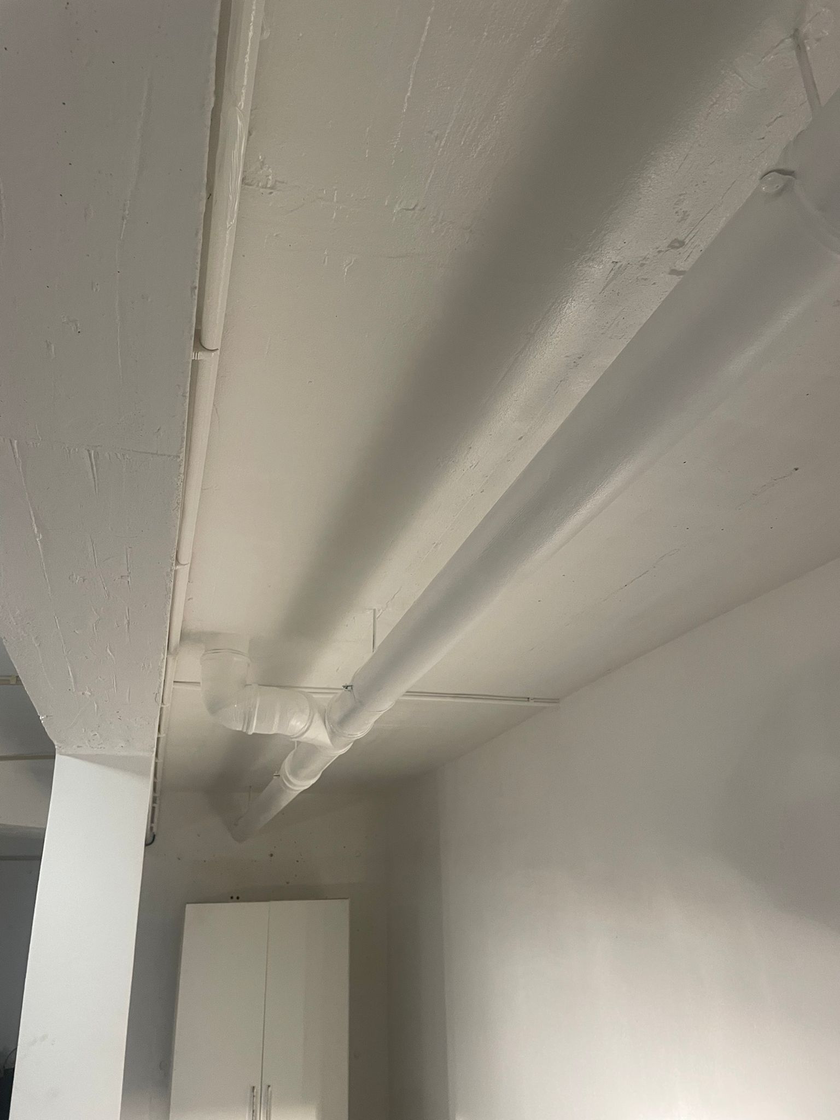
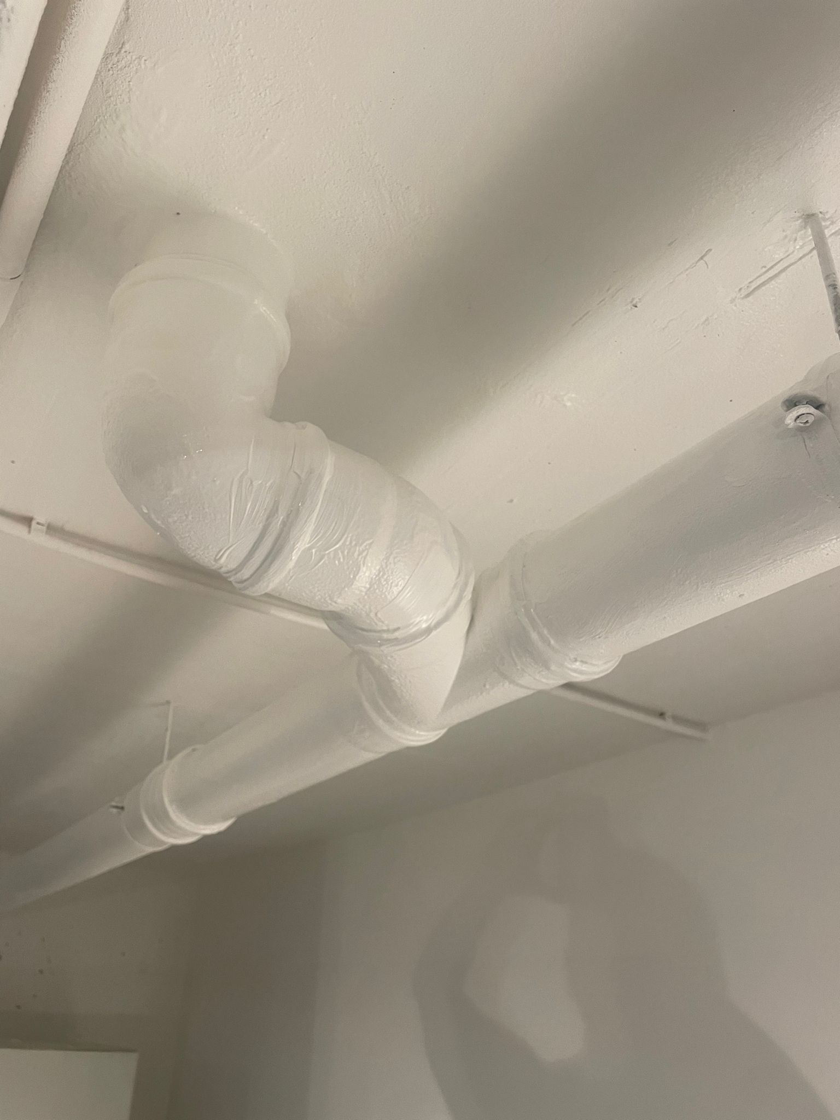
Simple House
Traditional construction with single-brick wall.
Project duration: 3 days
0.5 mm B-THERMIQ® Outside.
House without insulation, suffering from chronic interior moisture issues and thermal
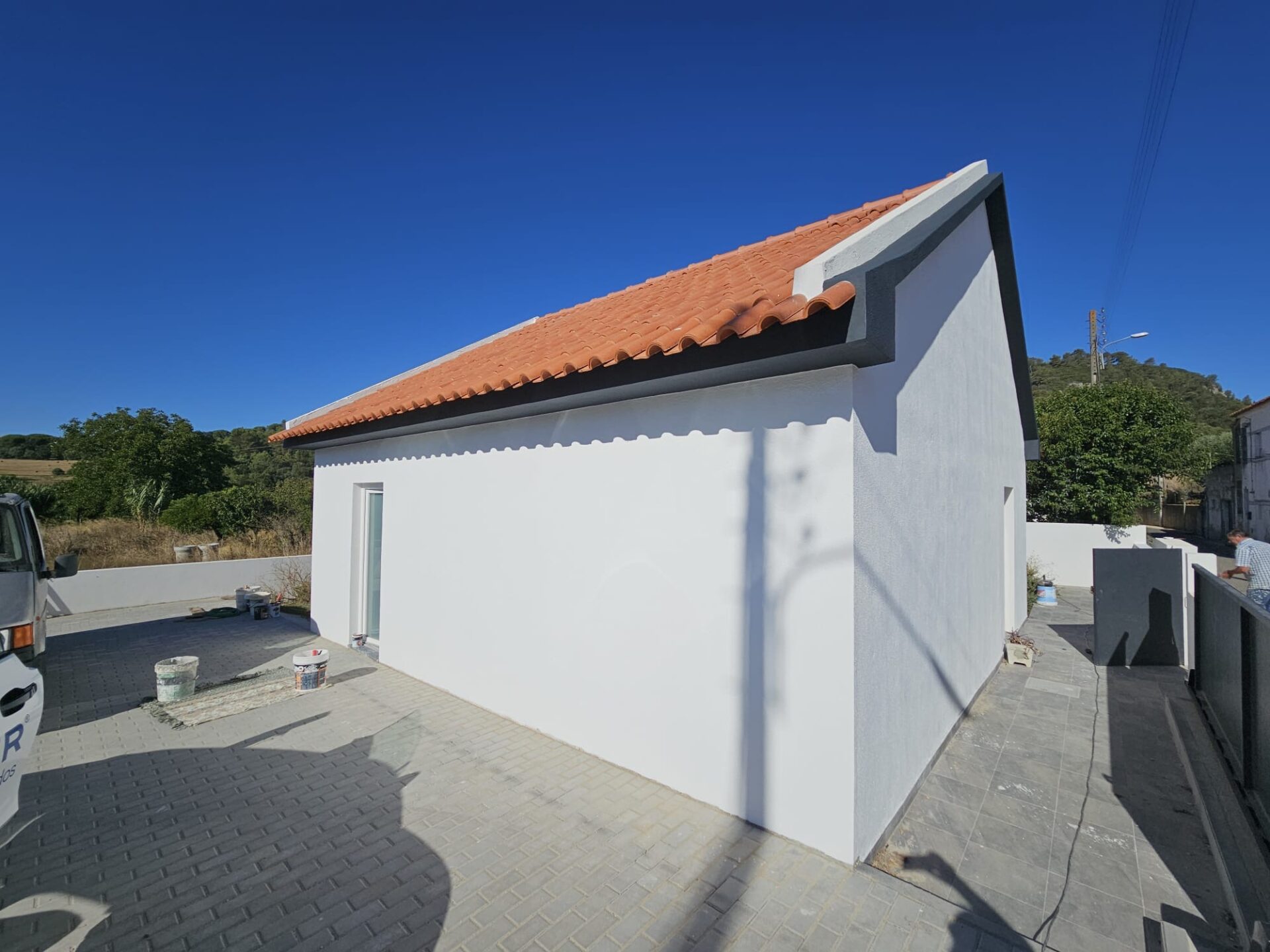
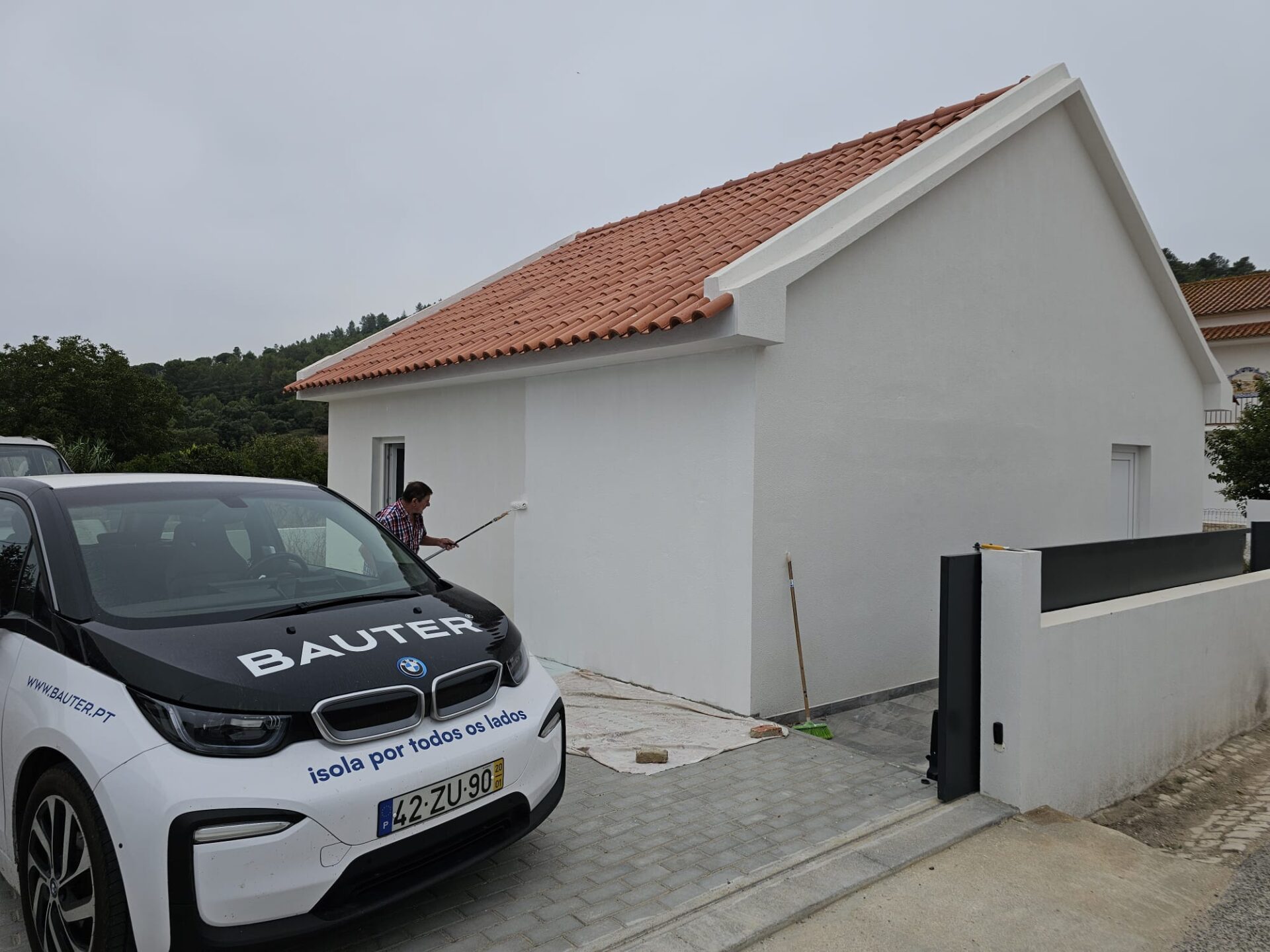
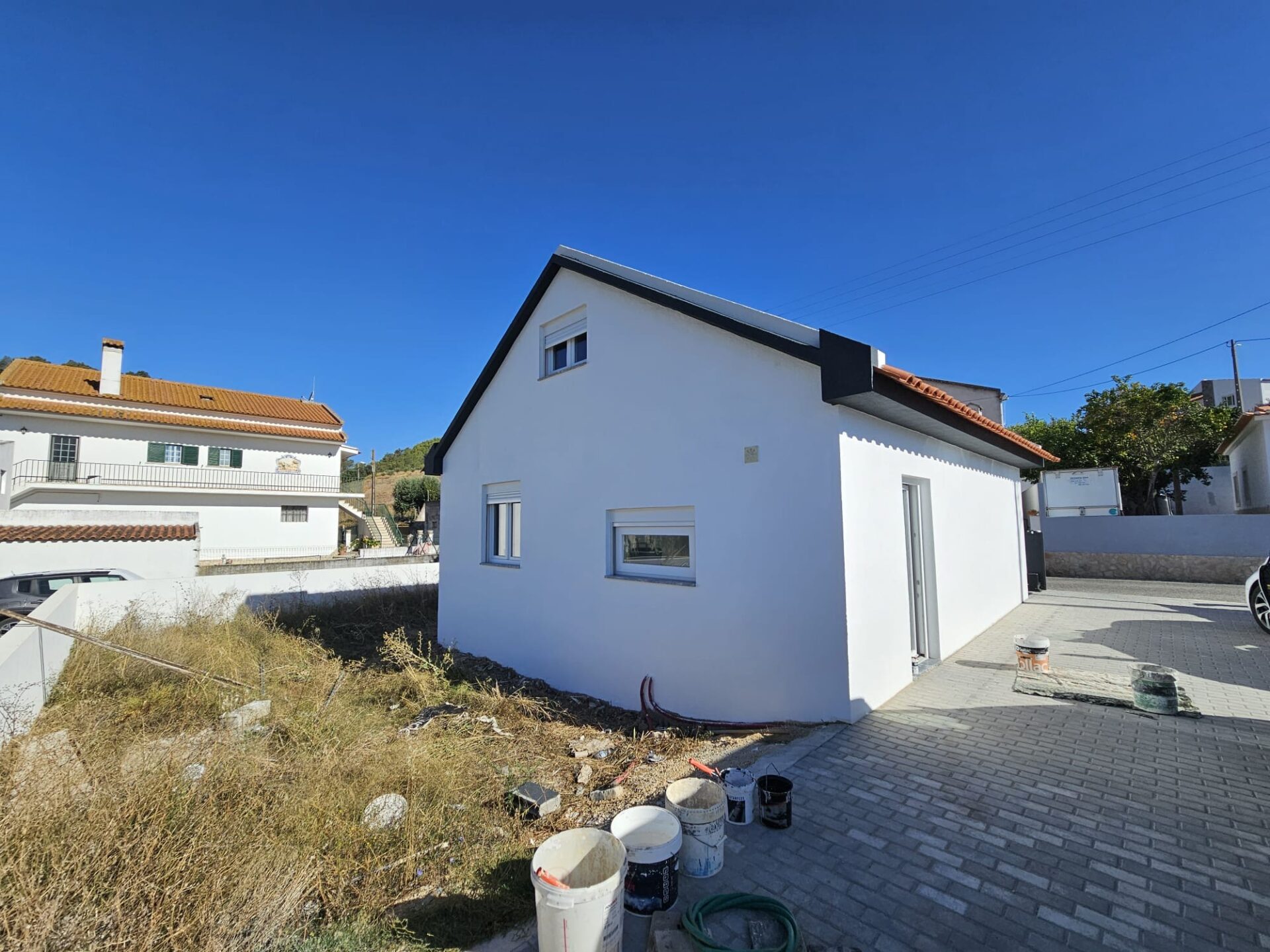
Roof
Asphalt membrane roof.
Project duration: 3 days
0.5 mm B-THERMIQ® Roof.
This apartment had a climate control issue because the roof lacked any thermal insulation.
After applying a specific B-THERMIQ® primer, we used B-THERMIQ® Roof, which achieved a 20 °C reduction in surface temperature on the first application.
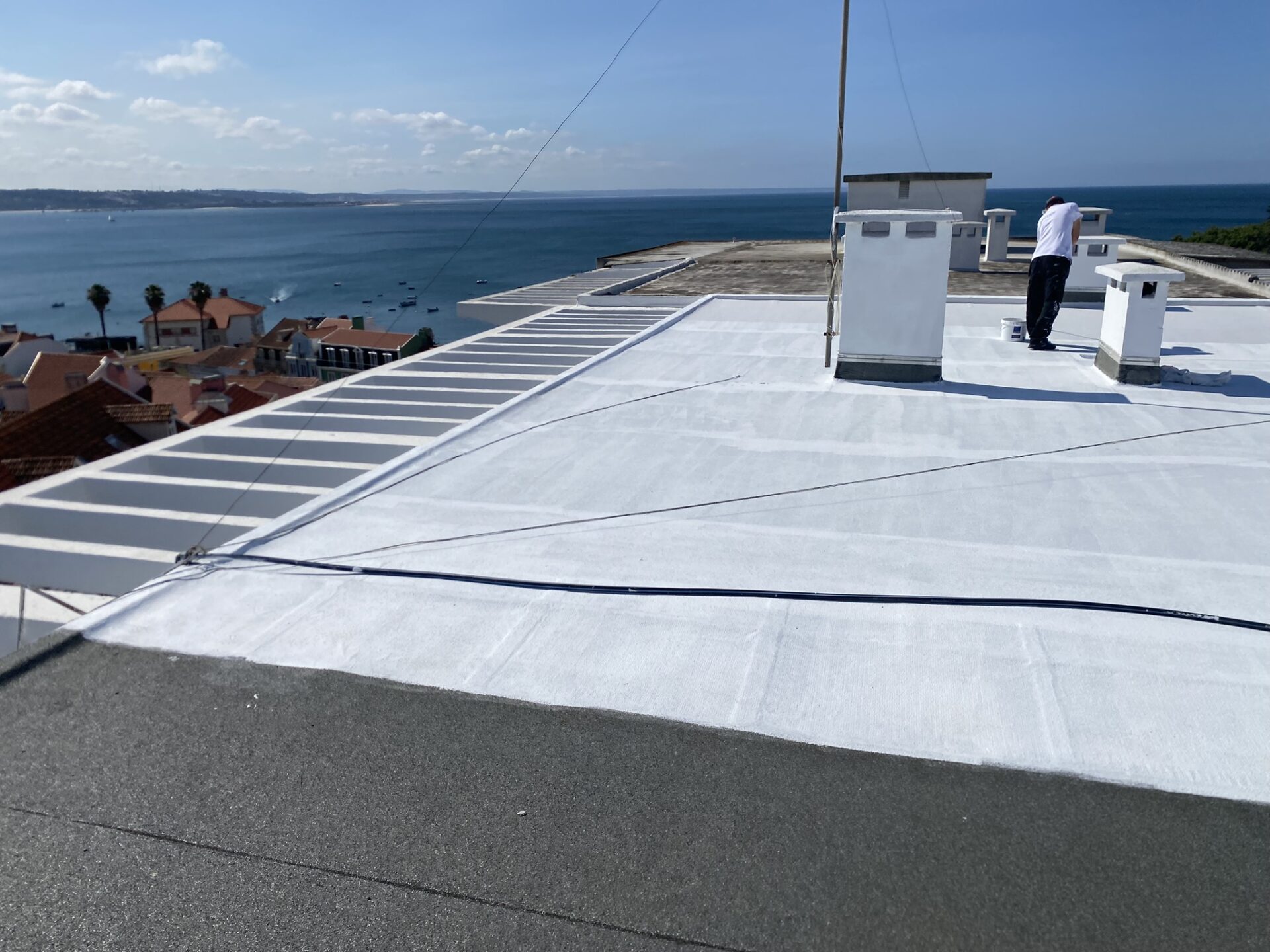
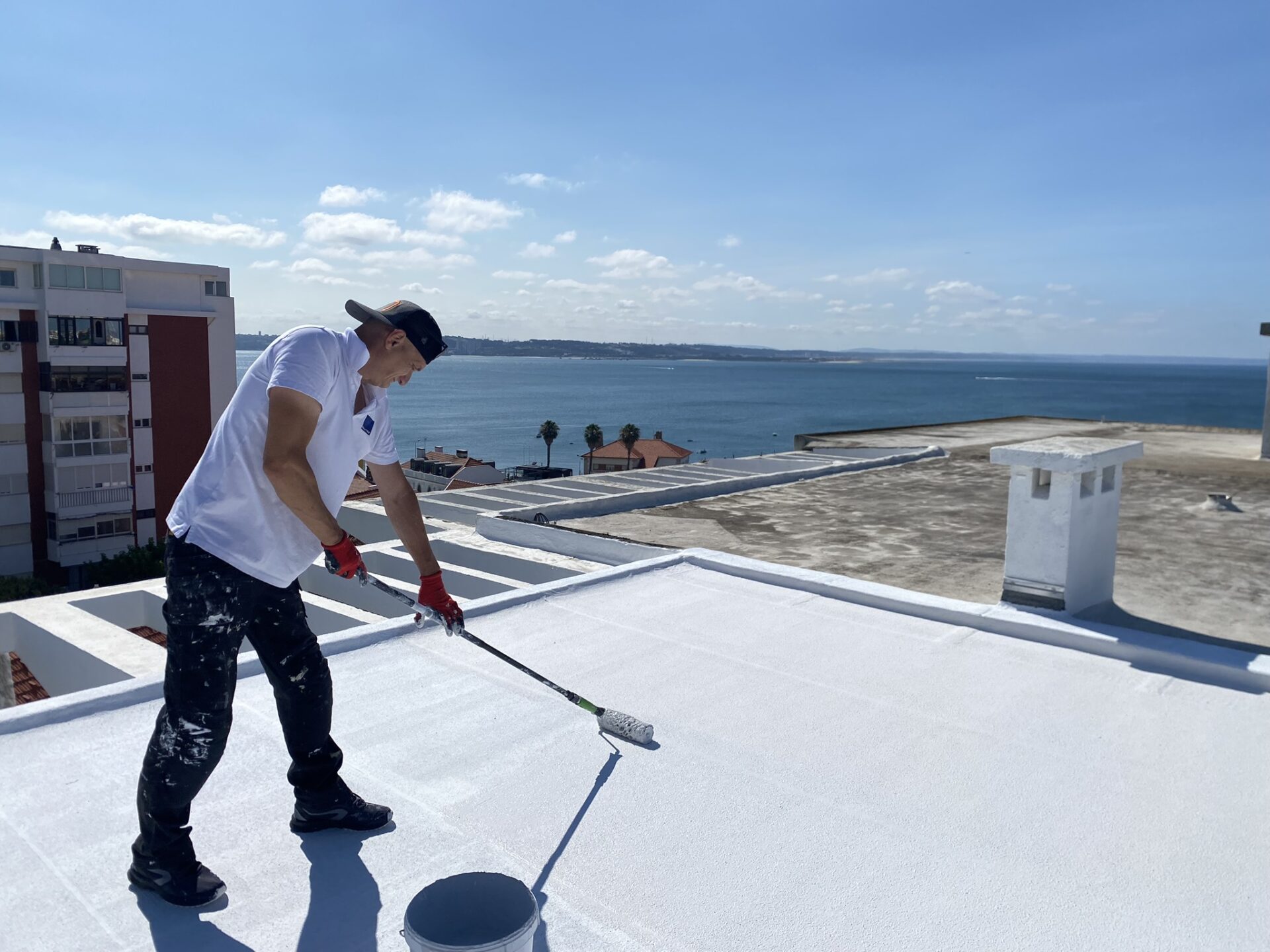
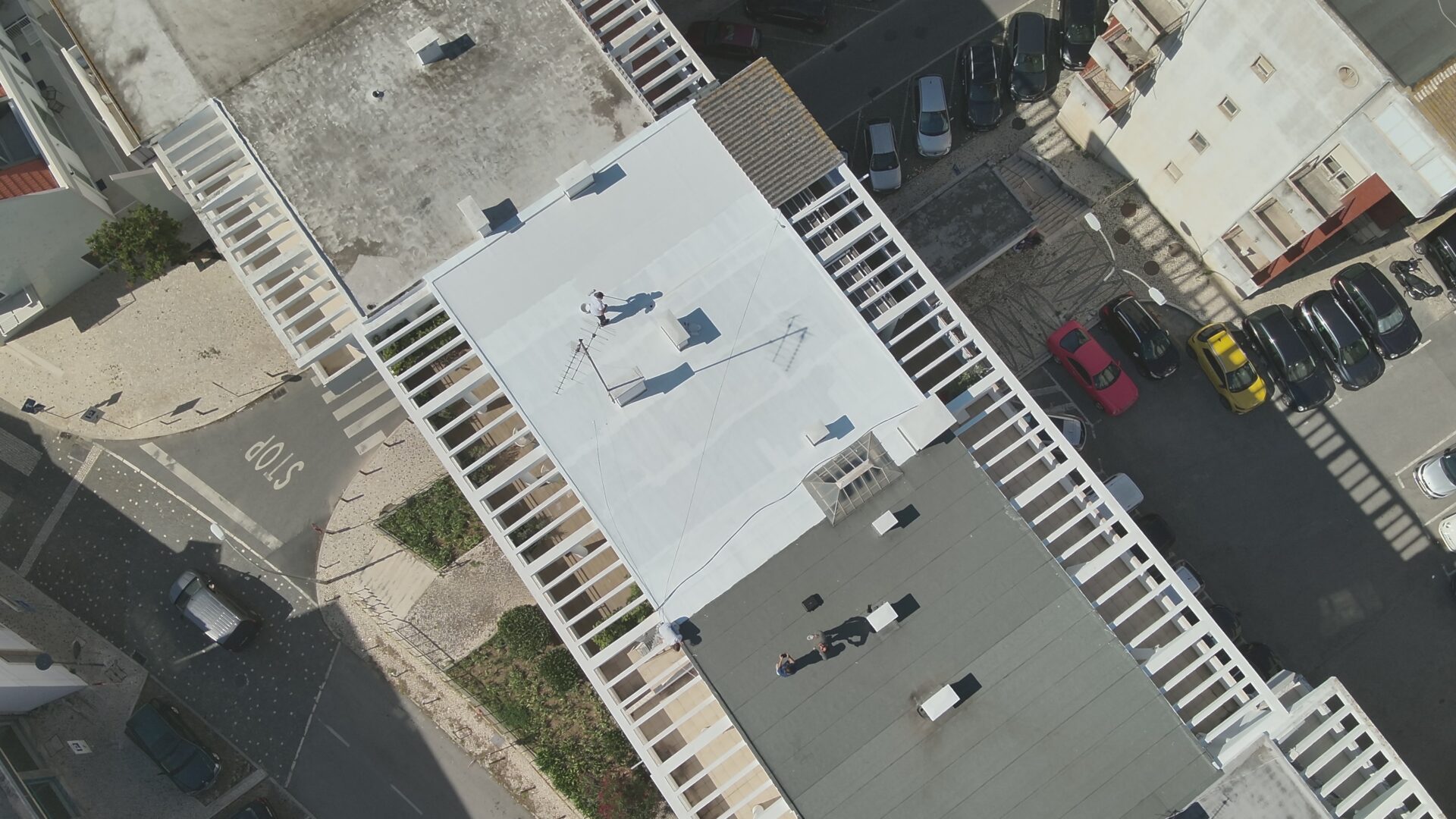
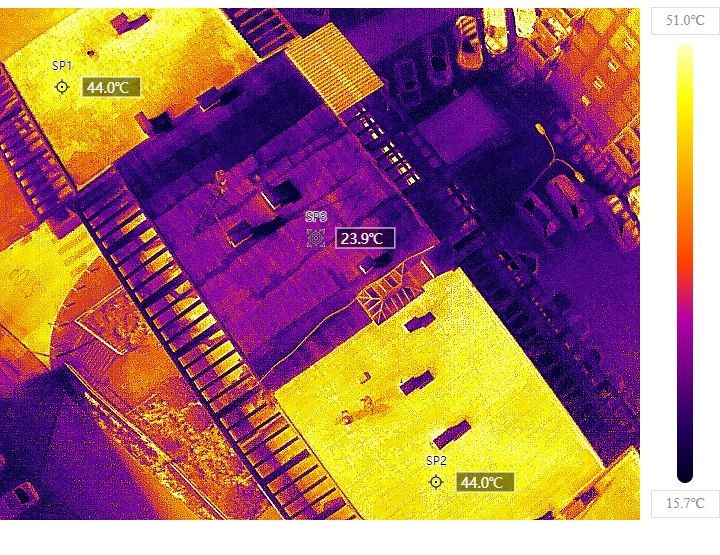
House
Single-story masonry house.
Project duration: 8 days
0.5 mm B-THERMIQ® Outside.
Ground-floor house located in a high-humidity area, with very pronounced daily temperature swings.
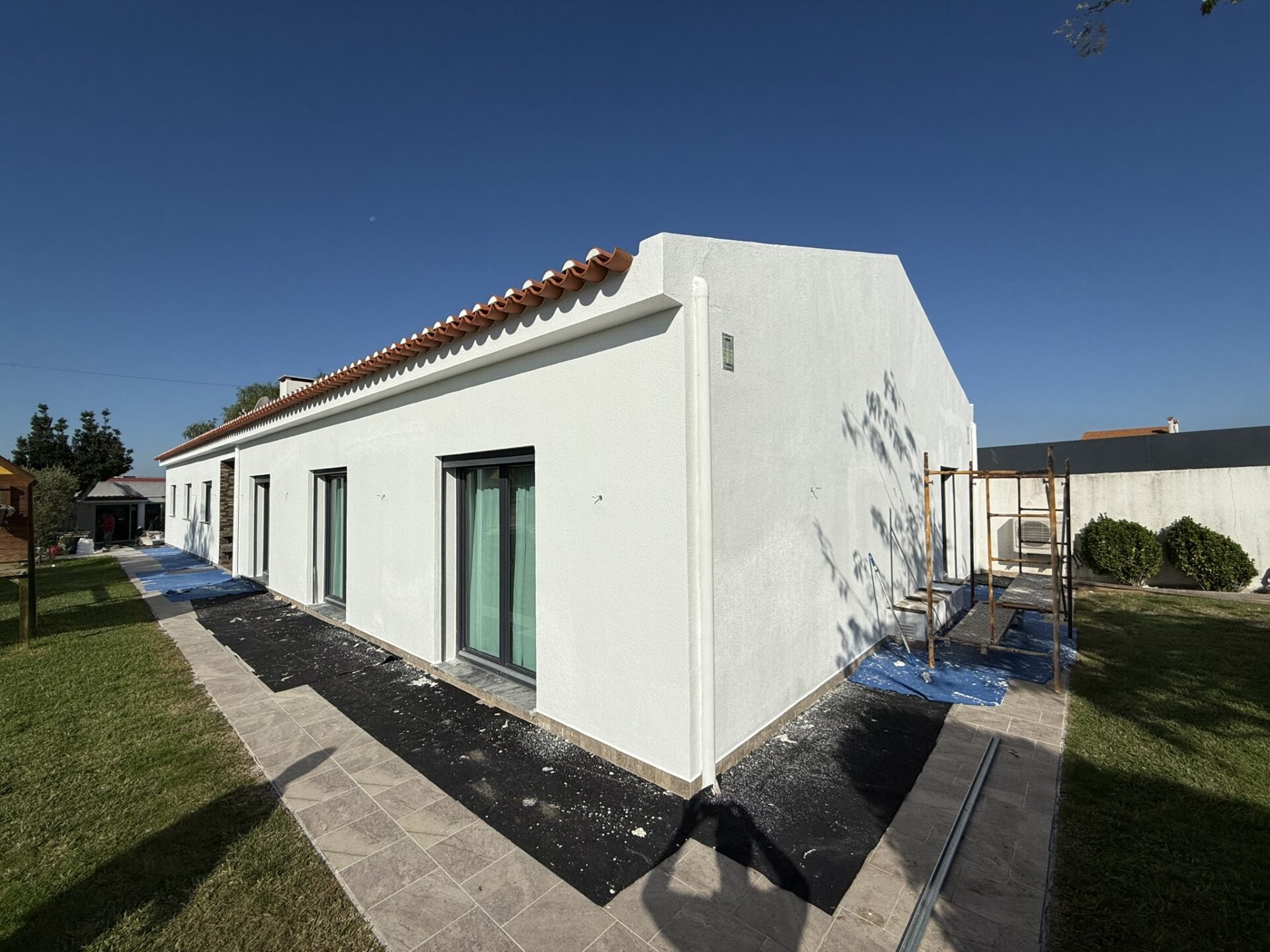
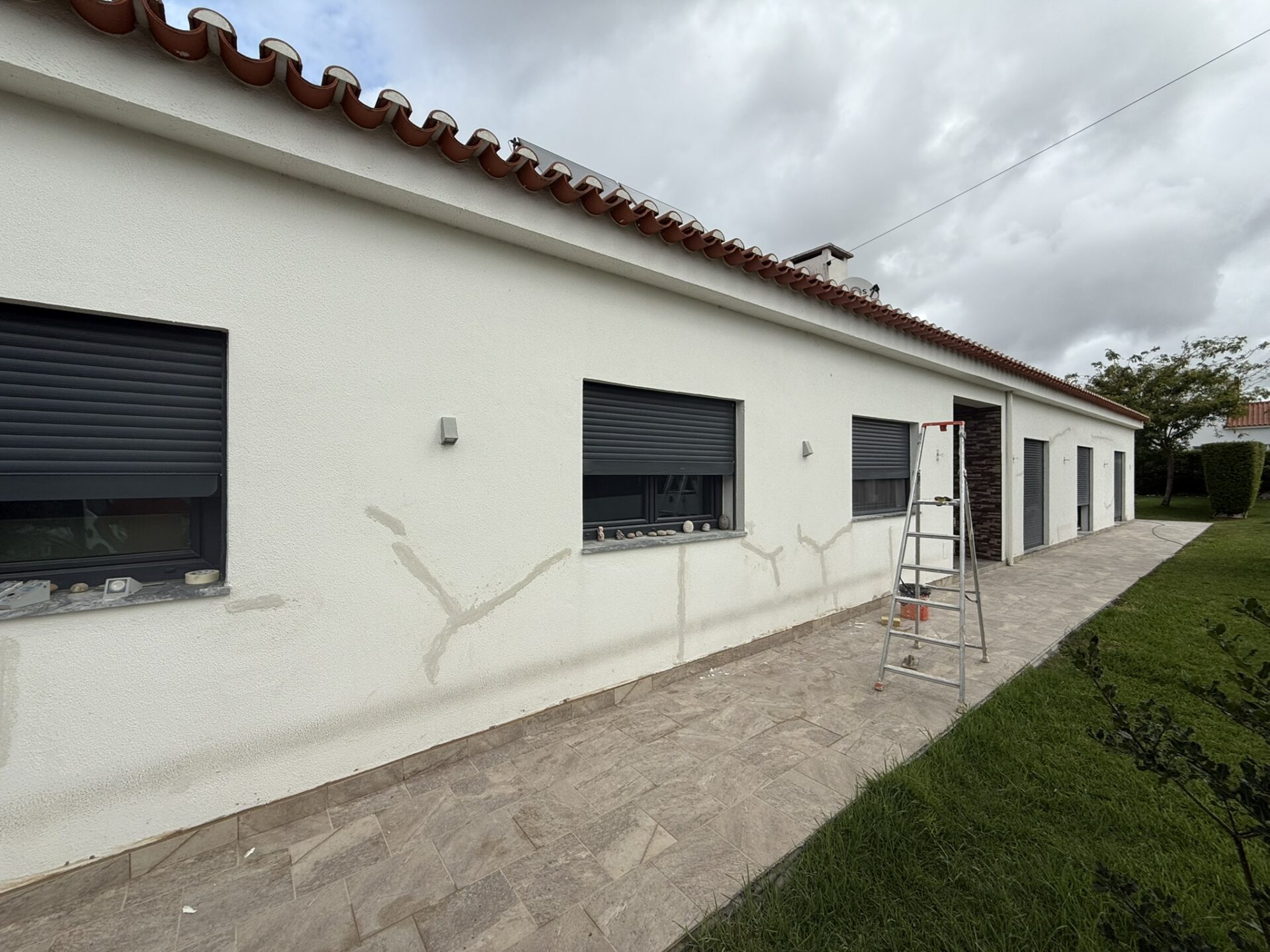
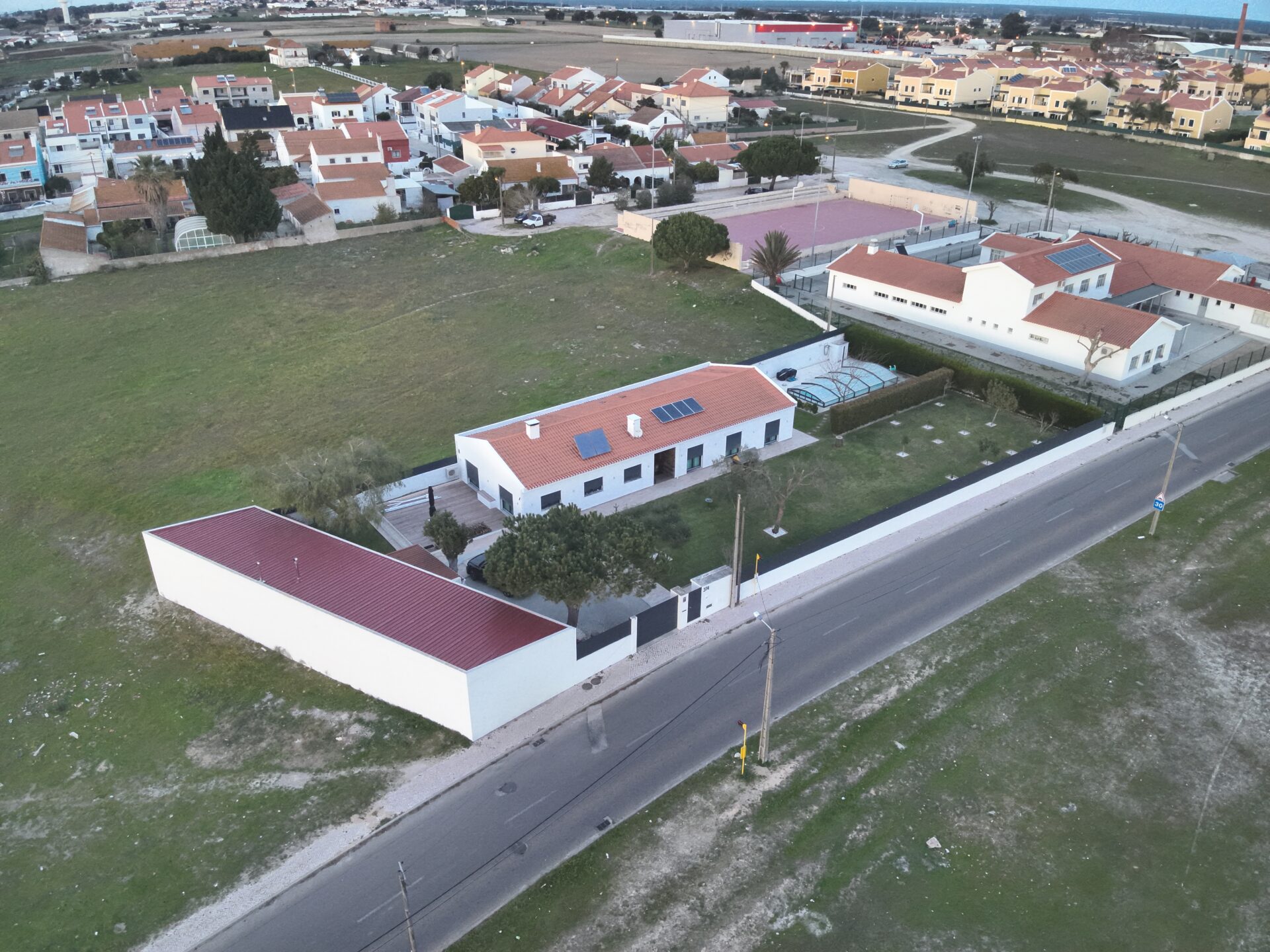
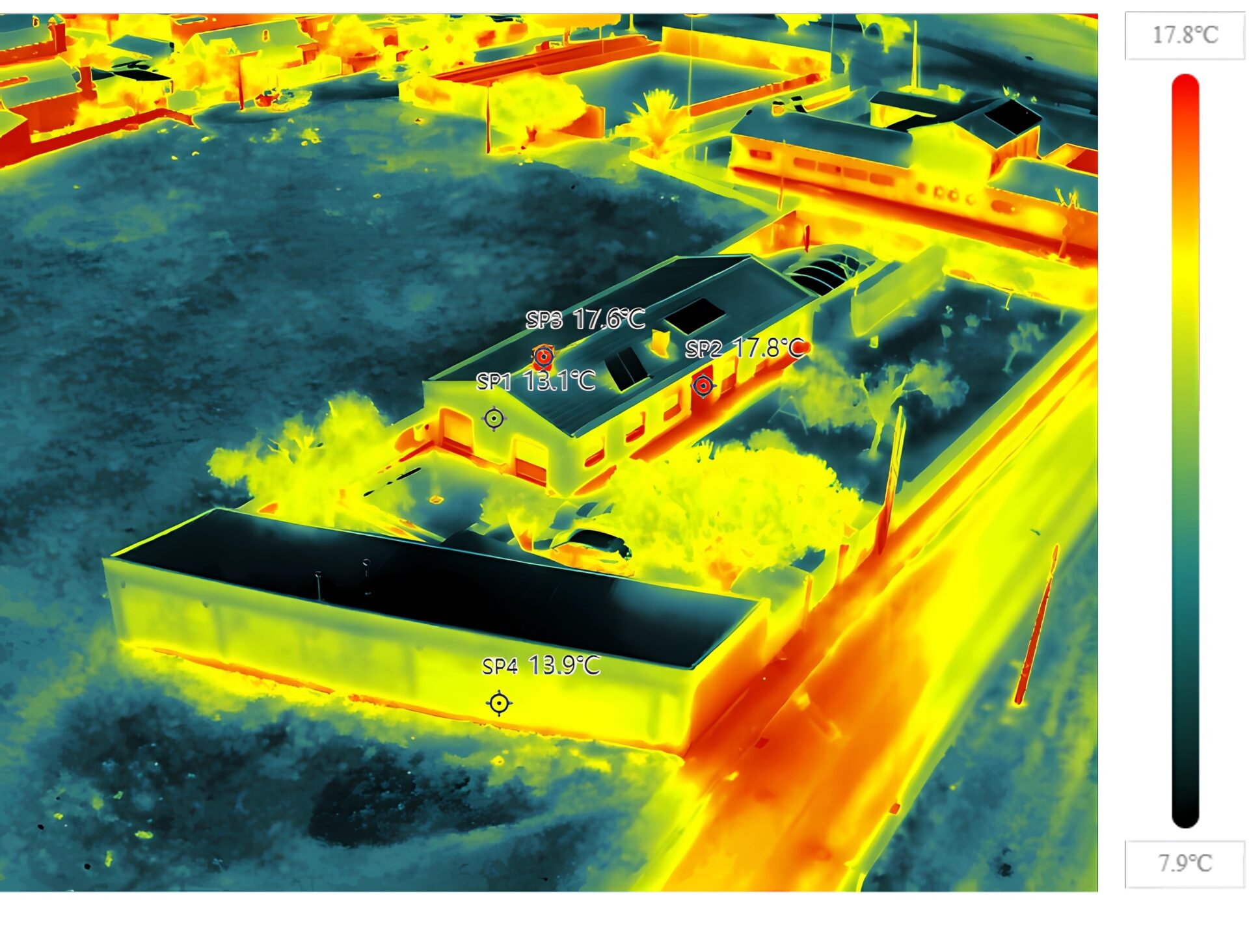
Castelo Bode
Masonry construction.
Project duration: 16 days
0.5 mm B-THERMIQ® Outside applied over the entire exterior of the house (in three colours).
0.5 mm B-THERMIQ® Inside in the underground areas with no exterior access.
B-THERMIQ® Floor for floor insulation (1 mm between levels).
0.5 mm B-THERMIQ® Roof for insulating the roof slab.
This full renovation prioritized finding an effective thermal solution for the region’s temperature fluctuations and the associated energy costs.







Marisol Villa
Masonry construction with stone cladding.
Project duration: 13 days
Thermal insulation with 0.5 mm B-THERMIQ® Outside, in the chosen colour.
House with several thermal deficiencies; the client’s priority was to preserve the façade and insulate the stone-clad jambs and thresholds.
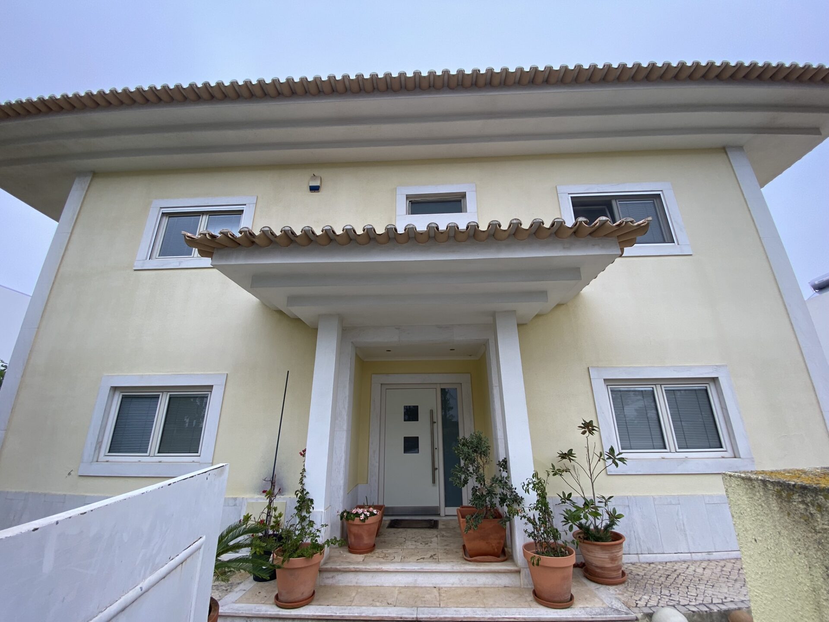
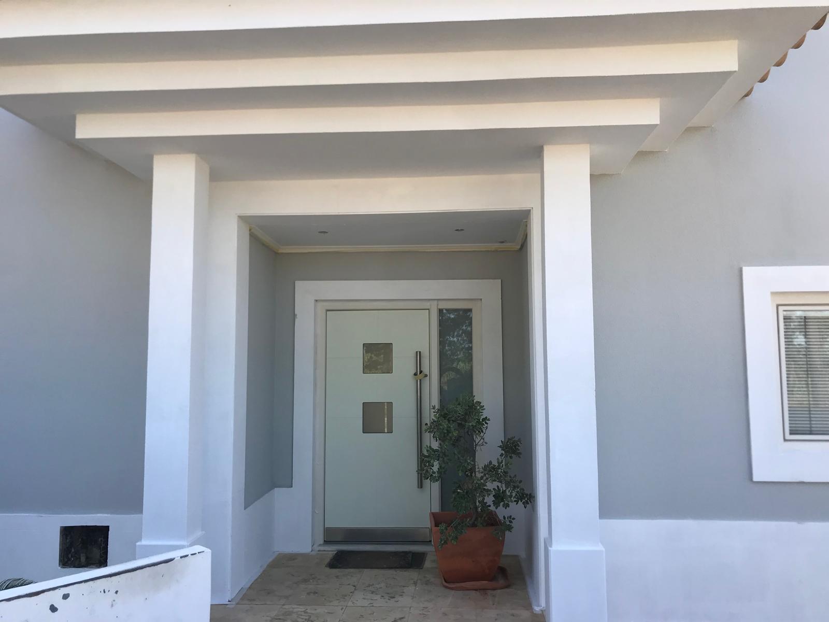
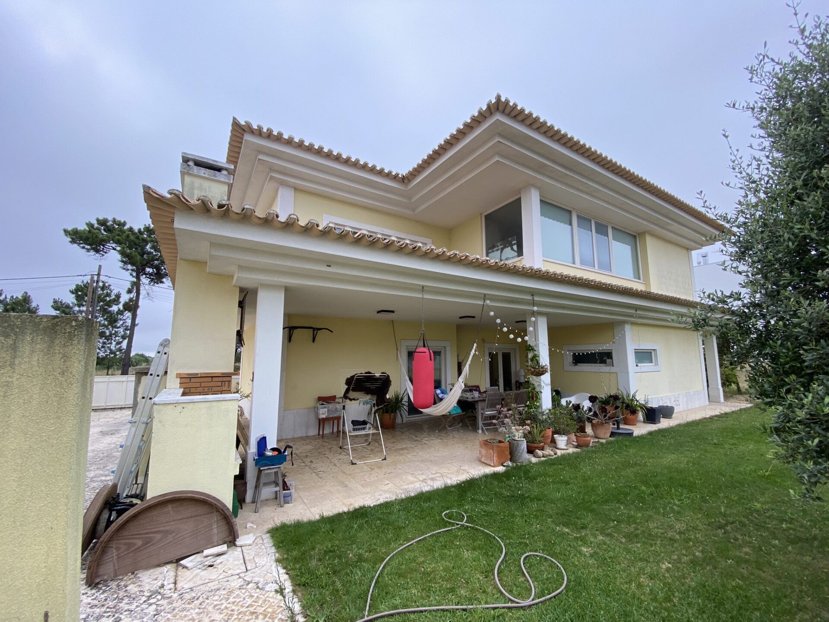
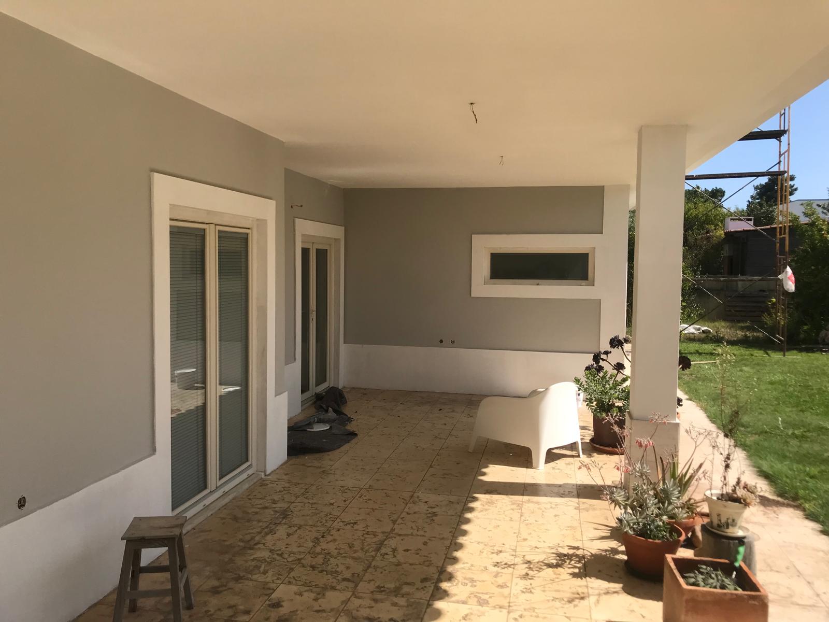
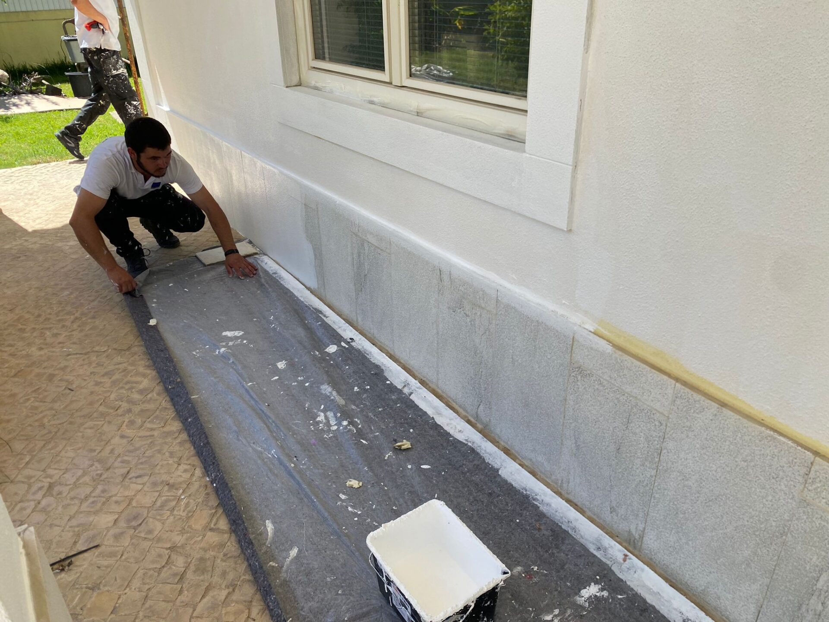
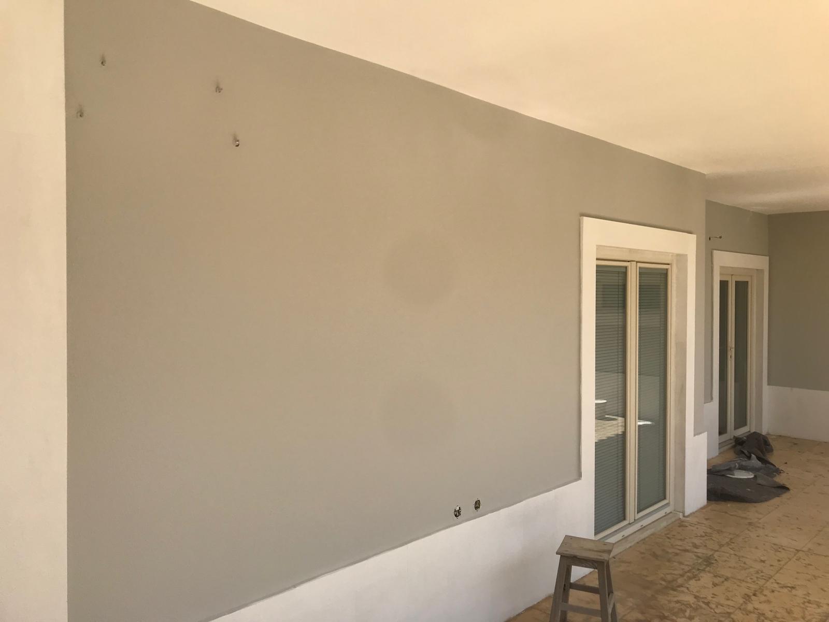
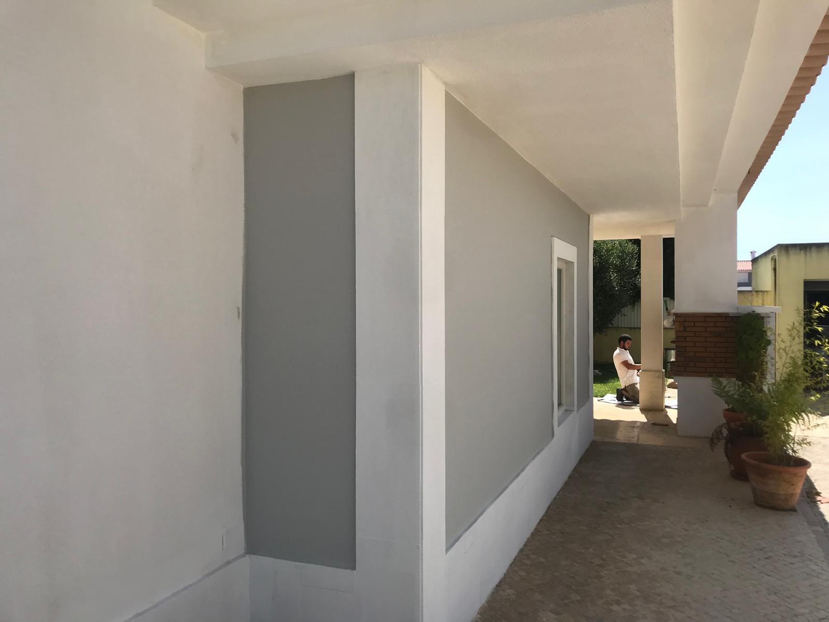
Alenquer Villa
Mixed masonry and stone construction.
Project duration: 5 days.
0.5 mm B-THERMIQ® Outside.
House with several thermal deficiencies, located in the historic centre. The main goals were fast execution and preserving floor area by avoiding bulky insulation.
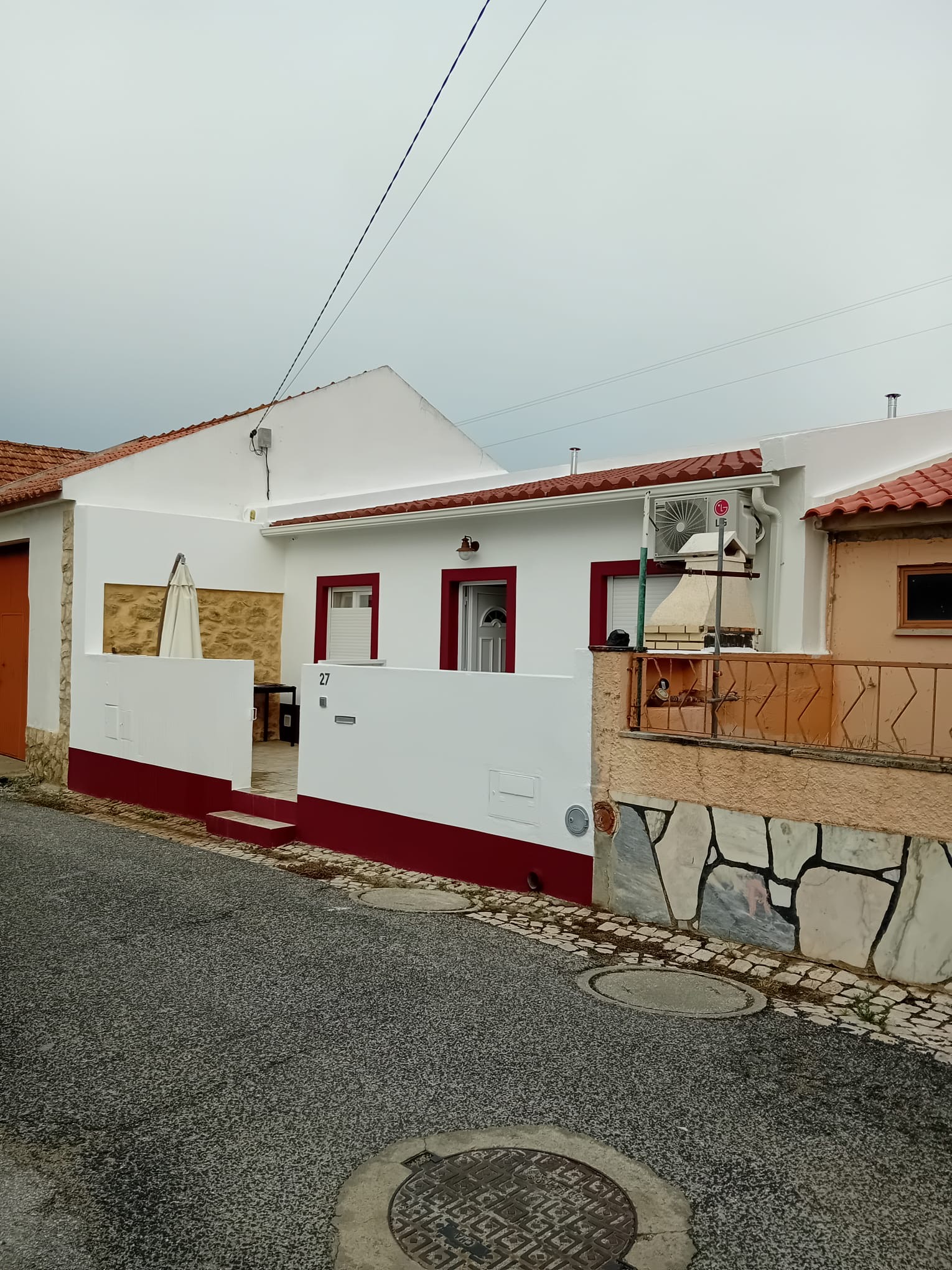
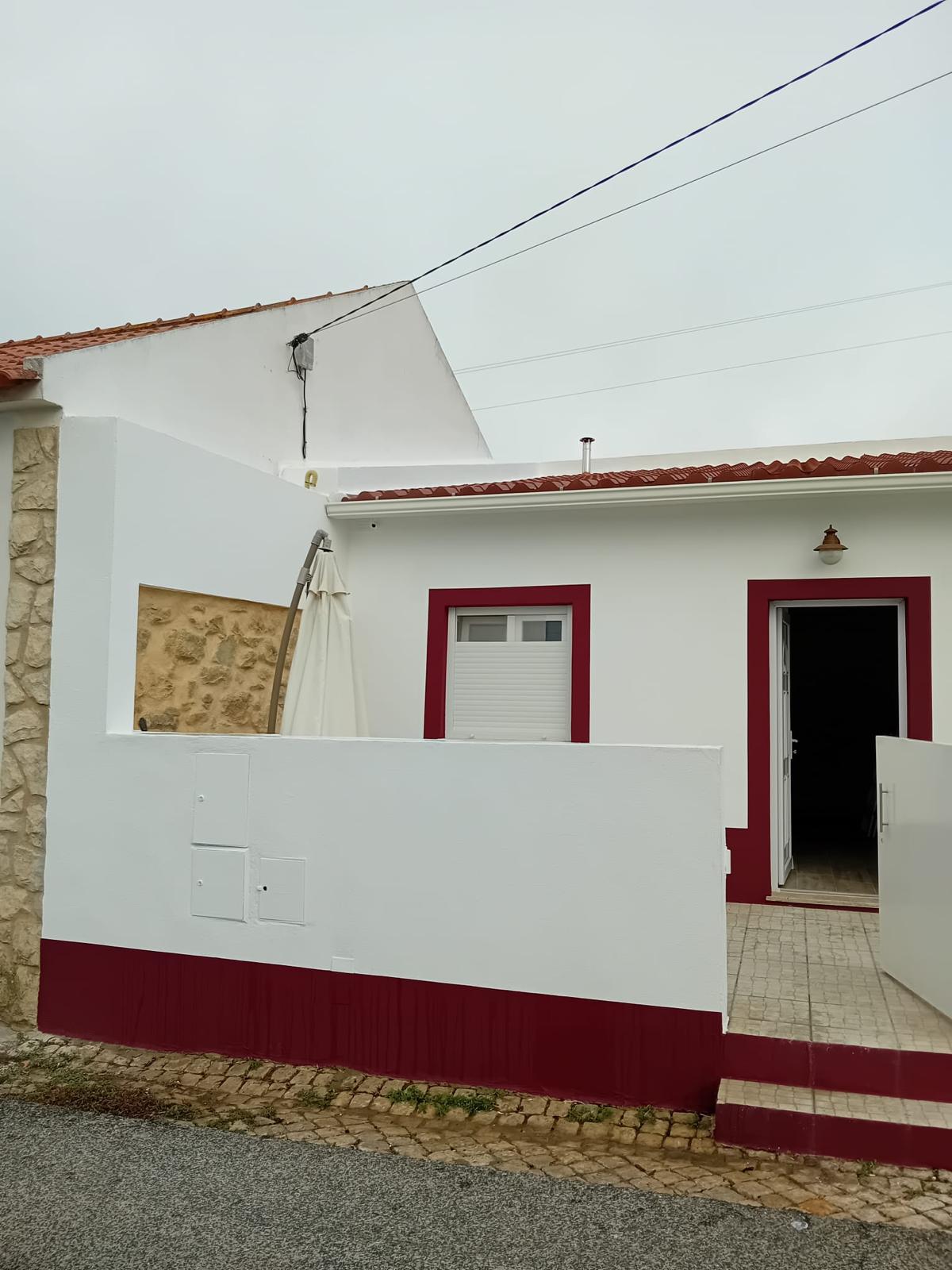
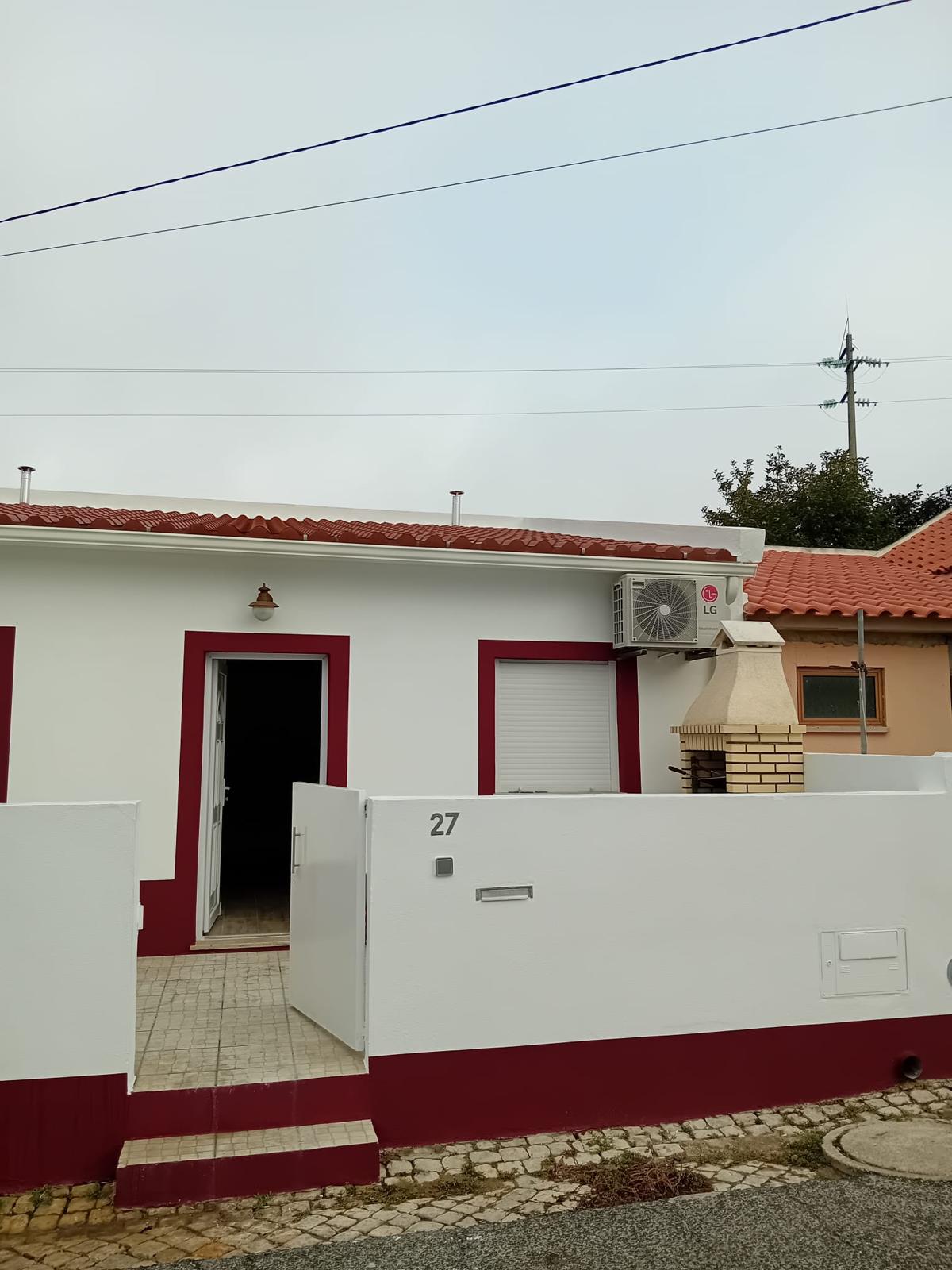
On one side, it creates a good environment. On the other hand, it’s good for the environment.
With B-THERMIQ®, you also save the planet.